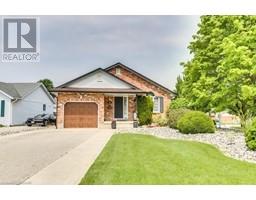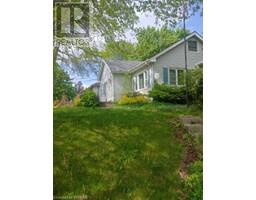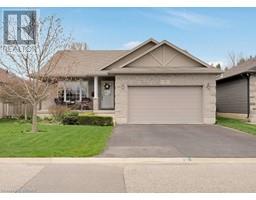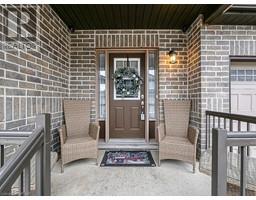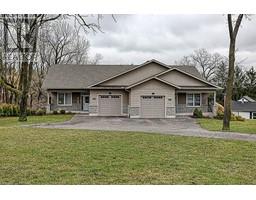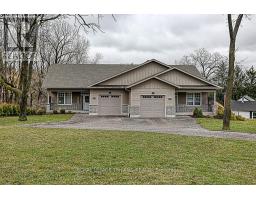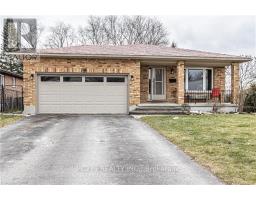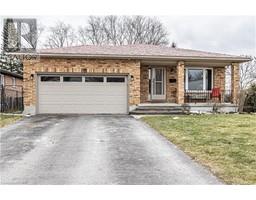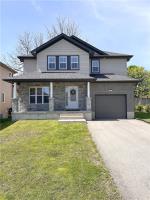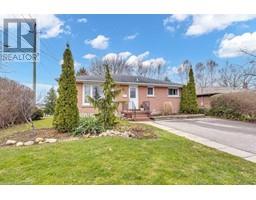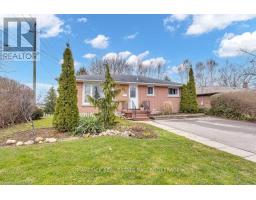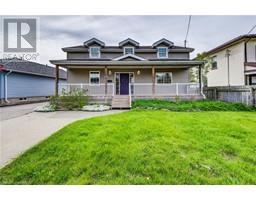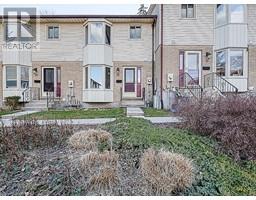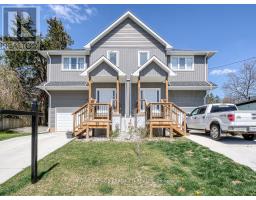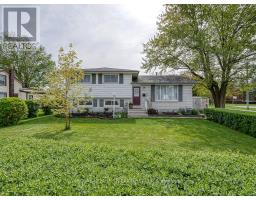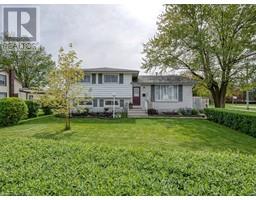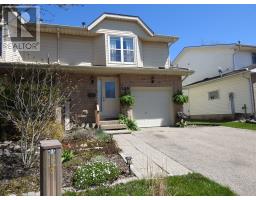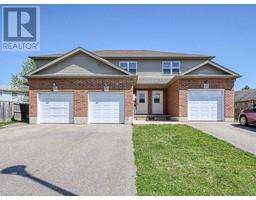238 KENSINGTON Avenue Ingersoll - North, Ingersoll, Ontario, CA
Address: 238 KENSINGTON Avenue, Ingersoll, Ontario
Summary Report Property
- MKT ID40571331
- Building TypeHouse
- Property TypeSingle Family
- StatusBuy
- Added1 weeks ago
- Bedrooms3
- Bathrooms3
- Area1904 sq. ft.
- DirectionNo Data
- Added On04 May 2024
Property Overview
*Professional Home Inspection Report Available* Built in 2017 by Hogg Construction, this 2 storey home offers families everything and more! Recently refreshed and is move in ready. Situated on a large corner lot in a desirable neighborhood, the main floor boasts of an open concept living room, guest bathroom, modern kitchen, dining area, spacious mudroom with access to the garage, and a large pantry closet. The kitchen includes an island and a Pot & Pan drawer. Other upgrades include pot lights, flooring, air conditioning and an air exchanger. The upstairs offers 3 bedrooms, 2 full bathrooms and a conveniently spacious washer and dryer room. The large master bedroom includes an ensuite bathroom and a generous walk-in closet. The lower level is unfinished and includes an additional separate entrance from the garage, a rough-in for a 4th bathroom, and big egress sized windows. There's potential for more bedrooms, duplex or in-law suite. (id:51532)
Tags
| Property Summary |
|---|
| Building |
|---|
| Land |
|---|
| Level | Rooms | Dimensions |
|---|---|---|
| Second level | Laundry room | 7'6'' x 6'10'' |
| Bedroom | 12'6'' x 10'8'' | |
| Bedroom | 12'0'' x 11'0'' | |
| 4pc Bathroom | Measurements not available | |
| Full bathroom | 11'3'' x 5'0'' | |
| Primary Bedroom | 15'2'' x 13'8'' | |
| Main level | Mud room | 6'7'' x 5'11'' |
| Foyer | 21'0'' x 4'6'' | |
| 2pc Bathroom | 5'5'' x 4'2'' | |
| Living room | 15'1'' x 15'2'' | |
| Kitchen | 19'10'' x 11'9'' |
| Features | |||||
|---|---|---|---|---|---|
| Sump Pump | Attached Garage | Dishwasher | |||
| Dryer | Refrigerator | Stove | |||
| Water meter | Washer | Central air conditioning | |||





























