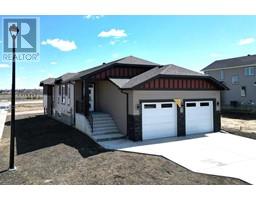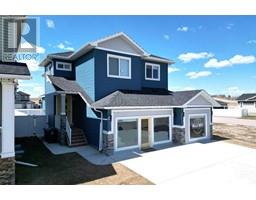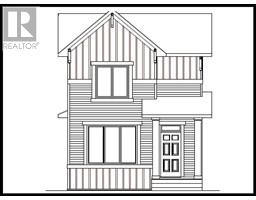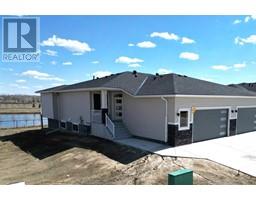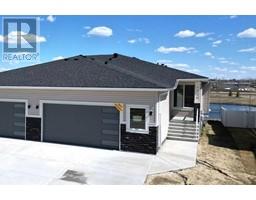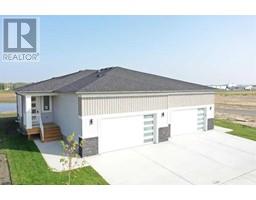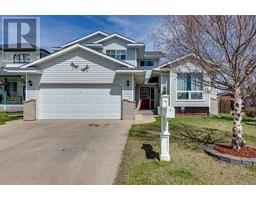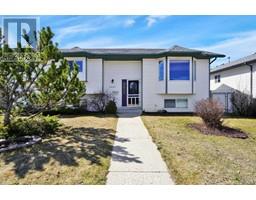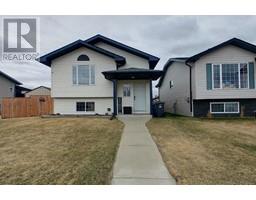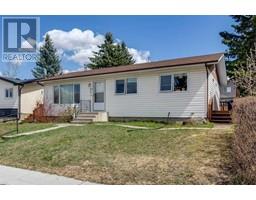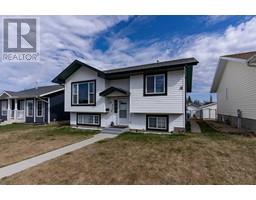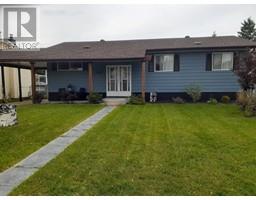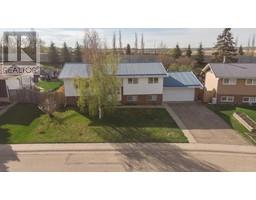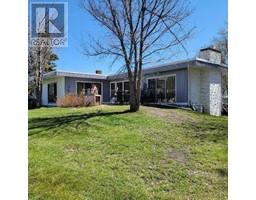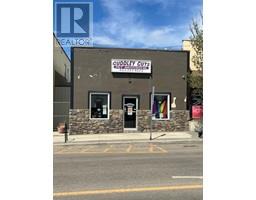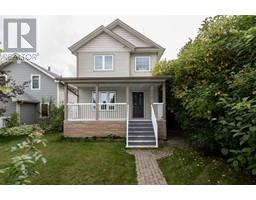4823 45 Avenue Downtown Innisfail, Innisfail, Alberta, CA
Address: 4823 45 Avenue, Innisfail, Alberta
Summary Report Property
- MKT IDA2127808
- Building TypeDuplex
- Property TypeSingle Family
- StatusBuy
- Added2 weeks ago
- Bedrooms3
- Bathrooms2
- Area2026 sq. ft.
- DirectionNo Data
- Added On02 May 2024
Property Overview
All business in the front and a party in the back! A SPACIOUS and attractive duplex that has been well maintained with a front attached heated garage and a handy 19 x 13'5 detached garage w/ an additional workshop! Upstairs will lead to the main living space. Bright east-facing windows and tall ceiling radiate the main level with tons of natural light. The open-concept floor plan is great for a growing family or an entertaining a group of besties! The kitchen has white cabinetry and a large island. Save on those energy bills with motion-detecting lights. The dining room is large enough for a full table and leads into the cozy living room with a fireplace. Enjoy a morning coffee and a nightcap on your front balcony. 2 Bedrooms complete the upper level with the primary room having both a 4 PC ensuite, a large walk in closet and a covered rear deck. The main level is complete with a full bright laundry room, 4PC bathroom, a 3rd bedroom, and a large 2nd family room. Walk out to the backyard and the 2nd garage. This home has been well maintained over the years with upgrades such as new shingles (2018), central air conditioning and newer appliances. Innisfail is a growing community minded town with unlimited potential! (id:51532)
Tags
| Property Summary |
|---|
| Building |
|---|
| Land |
|---|
| Level | Rooms | Dimensions |
|---|---|---|
| Second level | Primary Bedroom | 14.58 Ft x 12.00 Ft |
| 4pc Bathroom | .00 Ft x .00 Ft | |
| Bedroom | 11.00 Ft x 9.58 Ft | |
| Kitchen | 10.08 Ft x 9.50 Ft | |
| Dining room | 12.08 Ft x 11.25 Ft | |
| Living room | 16.50 Ft x 11.17 Ft | |
| Main level | Bedroom | 12.17 Ft x 9.33 Ft |
| Family room | 19.42 Ft x 11.17 Ft | |
| Other | 13.75 Ft x 5.42 Ft | |
| 4pc Bathroom | Measurements not available |
| Features | |||||
|---|---|---|---|---|---|
| Back lane | Closet Organizers | No Animal Home | |||
| No Smoking Home | Concrete | Garage | |||
| Heated Garage | Street | Attached Garage(1) | |||
| Detached Garage(1) | Washer | Refrigerator | |||
| Dishwasher | Stove | Dryer | |||
| Central air conditioning | |||||








































