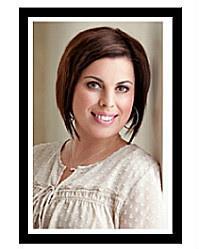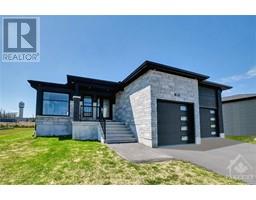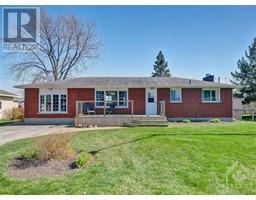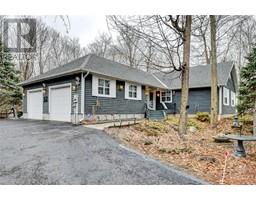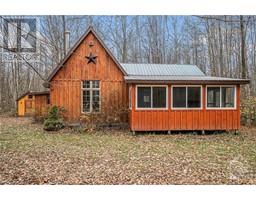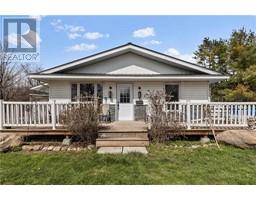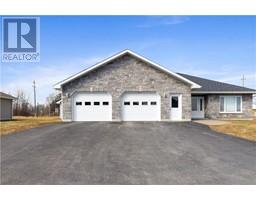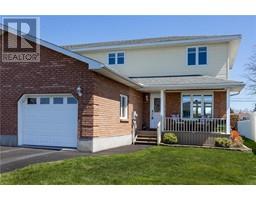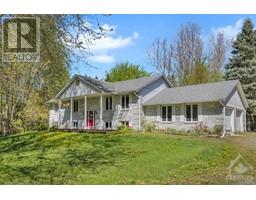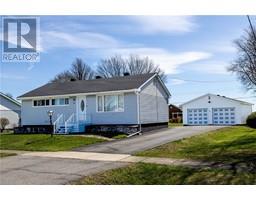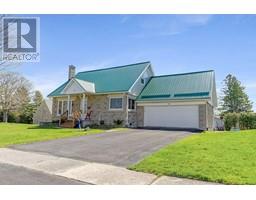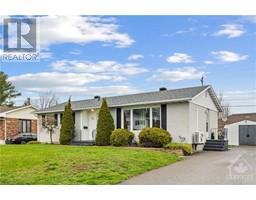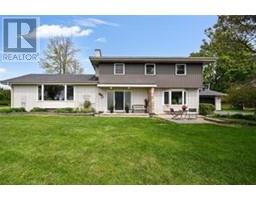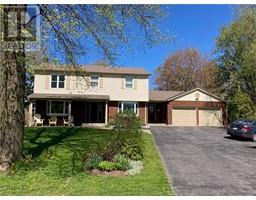10939 COUNTY RD 2 ROAD IROQUOIS, Iroquois, Ontario, CA
Address: 10939 COUNTY RD 2 ROAD, Iroquois, Ontario
Summary Report Property
- MKT ID1389872
- Building TypeHouse
- Property TypeSingle Family
- StatusBuy
- Added1 weeks ago
- Bedrooms5
- Bathrooms3
- Area0 sq. ft.
- DirectionNo Data
- Added On04 May 2024
Property Overview
Welcome home, to where beauty meets modern rustic. From modern open concept main level with rustic beams and vaulted ceilings in the living room, to a gourmet kitchen that boasts modern design and has instant hot water with a tank underneath the cabinet, quartz and butcher block counters and lots of storage. Primary bedroom has a screened in porch for your hot tub so you can soak under the stars. This home has main level laundry, triple car garage, fully finished basement /w gas fireplace and clever under hearth pullouts below to keep everything nice and tidy, also has a wet bar, MEDIA MOVIE ROOM (with recliners included), two more bedrooms and a full bath. The outdoor space in this home is perfection, you can sit in the covered porch out back and watch the storms. You can also impress your guests with this stunning outdoor kitchen. So many amazing hidden features all cleverly done in this home. Just to name a few, dual shower heads in ensuite, large camper parking as well (id:51532)
Tags
| Property Summary |
|---|
| Building |
|---|
| Land |
|---|
| Level | Rooms | Dimensions |
|---|---|---|
| Basement | Other | 8'8" x 11'8" |
| Bedroom | 14'0" x 13'6" | |
| Bedroom | 12'2" x 13'10" | |
| Recreation room | 20'1" x 25'6" | |
| Storage | 5'10" x 4'11" | |
| Media | 13'4" x 15'6" | |
| Utility room | 17'7" x 8'10" | |
| Utility room | 8'3" x 9'7" | |
| Main level | 4pc Bathroom | 5'0" x 9'4" |
| 4pc Ensuite bath | 11'1" x 12'3" | |
| Bedroom | 12'0" x 9'11" | |
| Bedroom | 11'11" x 9'11" | |
| Dining room | 17'9" x 11'0" | |
| Foyer | 5'10" x 9'1" | |
| Kitchen | 17'5" x 10'11" | |
| Laundry room | 5'1" x 7'1" | |
| Living room | 16'0" x 16'4" | |
| Primary Bedroom | 11'10" x 15'10" | |
| Sunroom | 7'7" x 23'7" | |
| Other | 8'0" x 7'4" | |
| 4pc Bathroom | 7'9" x 9'6" |
| Features | |||||
|---|---|---|---|---|---|
| Attached Garage | Refrigerator | Dishwasher | |||
| Dryer | Hood Fan | Microwave | |||
| Stove | Washer | Hot Tub | |||
| Central air conditioning | |||||































