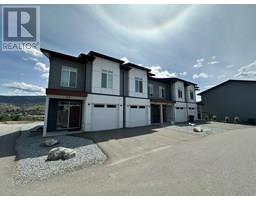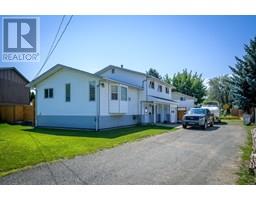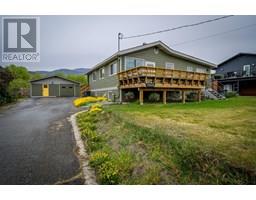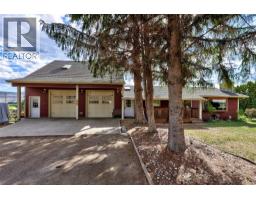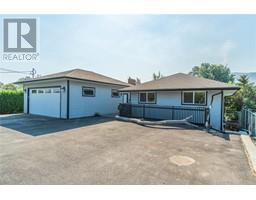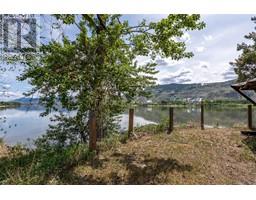128 RIVER GATE Drive Sun Rivers, Kamloops, British Columbia, CA
Address: 128 RIVER GATE Drive, Kamloops, British Columbia
Summary Report Property
- MKT ID10354408
- Building TypeRow / Townhouse
- Property TypeSingle Family
- StatusBuy
- Added1 weeks ago
- Bedrooms3
- Bathrooms4
- Area1935 sq. ft.
- DirectionNo Data
- Added On15 Aug 2025
Property Overview
One of the last premier units at River Gate, Sun Rivers' newest townhome development. This level-entry, 2-storey townhome features a daylight walkout basement and rear decks designed to showcase breathtaking views of the South Thompson River and South Kamloops cityscape. The main floor boasts a bright and open layout with a family-friendly kitchen, living, and dining area, complete with seamless access to the deck—perfect for entertaining or relaxing. Upstairs, you'll find three spacious bedrooms, including a luxurious primary suite with a walk-in closet and a spa-inspired 5-piece ensuite. The fully finished basement offers a generous rec room, a full bathroom, and a versatile 220 sq ft room under the suspended garage slab—ideal for a theatre room, gym, or hobby space. This home comes complete with air conditioning, window coverings, and a monthly HOA fee of $328.21. Appliances are not included. Don't miss the opportunity to enjoy modern design, incredible views, and all the comforts of this thoughtfully designed townhome. (id:51532)
Tags
| Property Summary |
|---|
| Building |
|---|
| Level | Rooms | Dimensions |
|---|---|---|
| Second level | Bedroom | 10'0'' x 11'4'' |
| Bedroom | 9'11'' x 10'5'' | |
| Primary Bedroom | 12'2'' x 11'8'' | |
| 4pc Ensuite bath | Measurements not available | |
| 4pc Bathroom | Measurements not available | |
| Basement | Recreation room | 20'4'' x 28'0'' |
| Den | 20'4'' x 11'6'' | |
| Utility room | 7'2'' x 6'2'' | |
| 4pc Bathroom | Measurements not available | |
| Main level | Dining room | 13'10'' x 10'0'' |
| Kitchen | 14'0'' x 12'0'' | |
| Living room | 11'8'' x 14'9'' | |
| Office | 8'8'' x 8'10'' | |
| 2pc Bathroom | Measurements not available |
| Features | |||||
|---|---|---|---|---|---|
| Attached Garage(1) | Central air conditioning | ||||





























