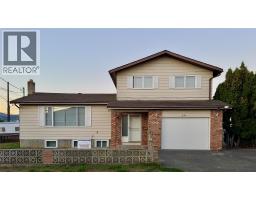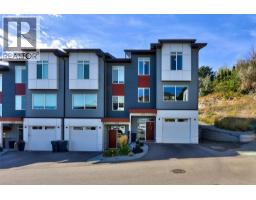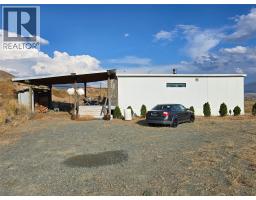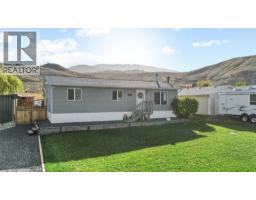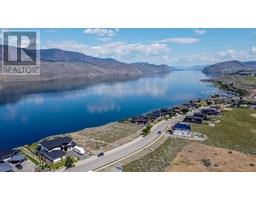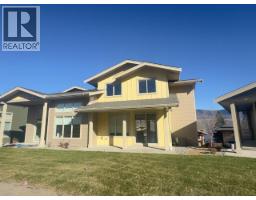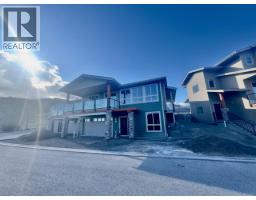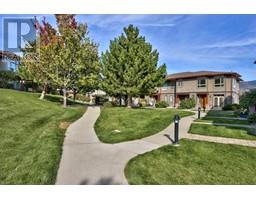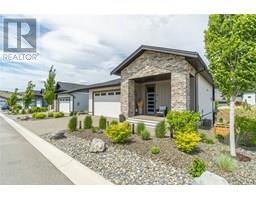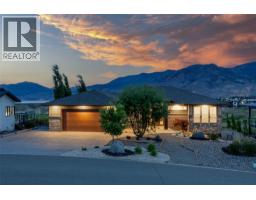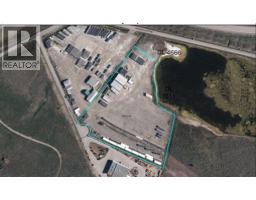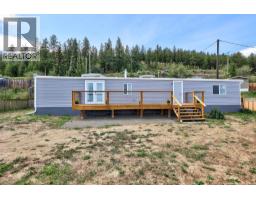2022 TREMERTON Drive Sahali, Kamloops, British Columbia, CA
Address: 2022 TREMERTON Drive, Kamloops, British Columbia
Summary Report Property
- MKT ID10361016
- Building TypeHouse
- Property TypeSingle Family
- StatusBuy
- Added5 weeks ago
- Bedrooms3
- Bathrooms3
- Area1426 sq. ft.
- DirectionNo Data
- Added On09 Oct 2025
Property Overview
First time on the market, this Upper Sahali home has been loved and cared for by the same family since it was built. Immaculately maintained and never before offered for sale, it is a rare opportunity to own a property in one of Kamloops’ most sought-after neighbourhoods. Inside, you will find three bedrooms, three bathrooms, a spacious kitchen with an eat-in nook, and both living and family rooms. Central A/C keeps the home comfortable year-round and a brand new hot water tank has just been installed. The pride of ownership shows throughout. Everything has been kept in excellent shape, making this a rare opportunity to purchase a truly well-maintained home. The exterior is just as impressive, with a generous front driveway for parking, a landscaped backyard with mature trees, and a large garden that has been carefully covered to prevent weeds but could be brought back to life easily. Located down the block from one of the best elementary schools in Kamloops, McGowan Park Elementary, this home sits in a prime Upper Sahali location, one of the city’s most sought-after neighbourhoods. (id:51532)
Tags
| Property Summary |
|---|
| Building |
|---|
| Level | Rooms | Dimensions |
|---|---|---|
| Second level | Full bathroom | Measurements not available |
| Full ensuite bathroom | Measurements not available | |
| Bedroom | 8'7'' x 12'0'' | |
| Bedroom | 8'7'' x 12'7'' | |
| Primary Bedroom | 10'4'' x 13'6'' | |
| Basement | Unfinished Room | 14'1'' x 30'2'' |
| Main level | Partial bathroom | Measurements not available |
| Laundry room | 5'11'' x 9'6'' | |
| Family room | 11'6'' x 13'6'' | |
| Dining room | 18'5'' x 9'4'' | |
| Living room | 11'7'' x 12'4'' | |
| Kitchen | 15'6'' x 13'2'' |
| Features | |||||
|---|---|---|---|---|---|
| Attached Garage(2) | Street | Central air conditioning | |||

































































