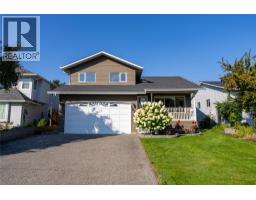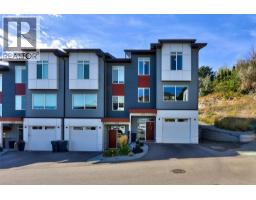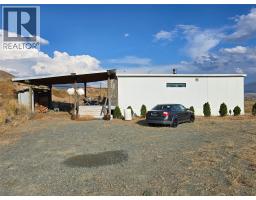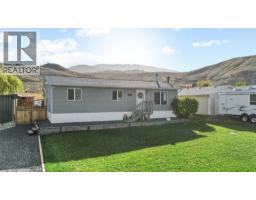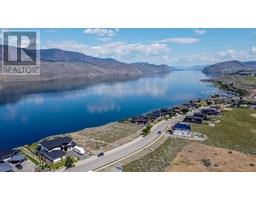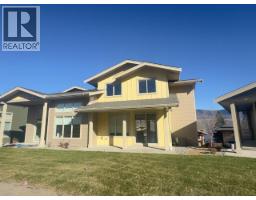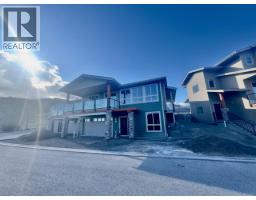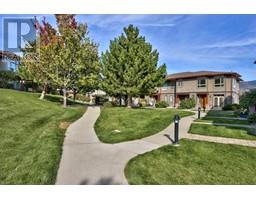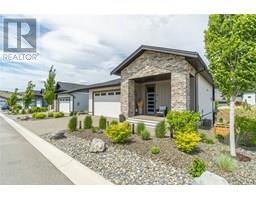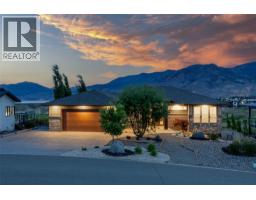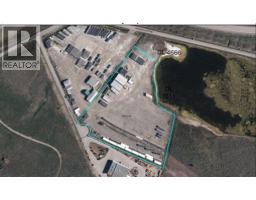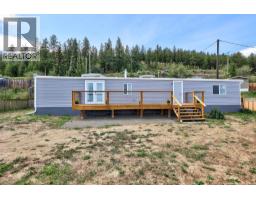731 CUMBERLAND Avenue North Kamloops, Kamloops, British Columbia, CA
Address: 731 CUMBERLAND Avenue, Kamloops, British Columbia
Summary Report Property
- MKT ID10360326
- Building TypeHouse
- Property TypeSingle Family
- StatusBuy
- Added13 weeks ago
- Bedrooms4
- Bathrooms4
- Area2330 sq. ft.
- DirectionNo Data
- Added On22 Aug 2025
Property Overview
Welcome to 731 Cumberland Avenue. This 4-level split sits right beside Belmont Park and offers over 2,300 square feet of living space with a smart layout that works for families or investors. The main level is bright and functional with new flooring and a refreshed kitchen that flows nicely into the dining and living areas. Upstairs you’ll find three bedrooms, including a primary with a two-piece ensuite. There’s also a full bathroom and another half bath on this level, giving everyone a little more breathing room. The lower level is set up with a two-bedroom suite complete with its own kitchen, living area, and full bath. It’s a great option for extended family, a mortgage helper, or even a dedicated space for older kids. Outside, the corner lot gives you plenty of parking, a garage, and a private yard and a patio that’s ready for summer evenings. The location is hard to beat: steps to Belmont Park, close to schools, shopping, transit, and the River’s Trail. If you’re looking for a solid home with space, flexibility, and a park at your doorstep, 731 Cumberland is worth a look. Call your favourite realtor today for details or to book your showing! (id:51532)
Tags
| Property Summary |
|---|
| Building |
|---|
| Level | Rooms | Dimensions |
|---|---|---|
| Second level | Bedroom | 9'5'' x 9'6'' |
| Bedroom | 9'4'' x 9'6'' | |
| Primary Bedroom | 10'2'' x 13'11'' | |
| 2pc Ensuite bath | Measurements not available | |
| 4pc Bathroom | Measurements not available | |
| Basement | Den | 9'5'' x 9'6'' |
| Bedroom | 13'7'' x 8'10'' | |
| Kitchen | 9'10'' x 9'6'' | |
| Living room | 12'2'' x 15'11'' | |
| 3pc Bathroom | Measurements not available | |
| Main level | Laundry room | 4'4'' x 5'0'' |
| Family room | 16'6'' x 10'2'' | |
| Kitchen | 13'4'' x 10'1'' | |
| Dining room | 9'2'' x 10'5'' | |
| Living room | 12'11'' x 20'10'' | |
| 2pc Bathroom | Measurements not available |
| Features | |||||
|---|---|---|---|---|---|
| See Remarks | Attached Garage(1) | RV | |||






























