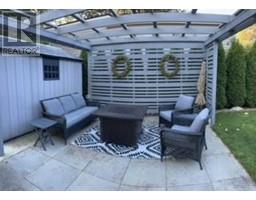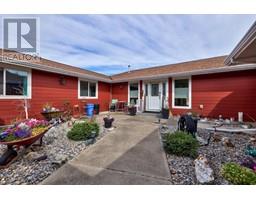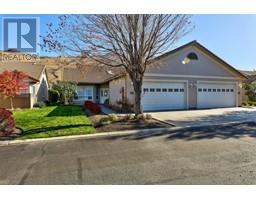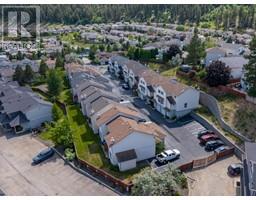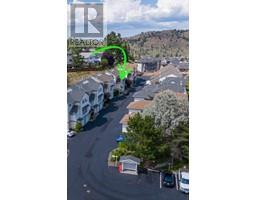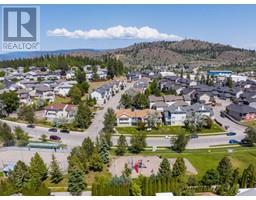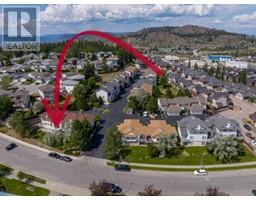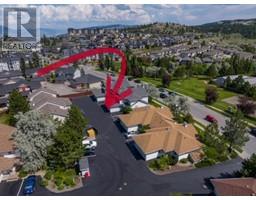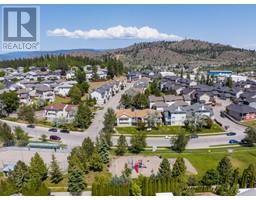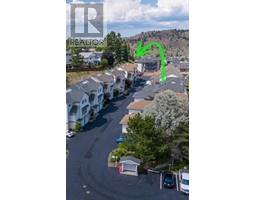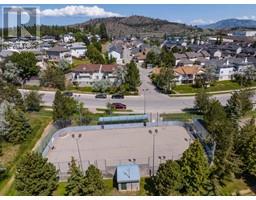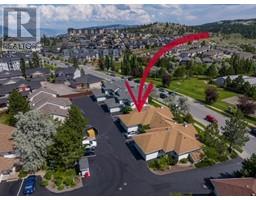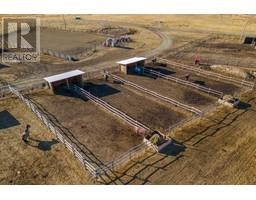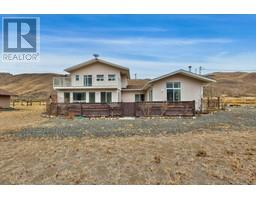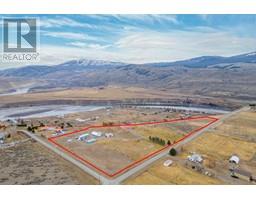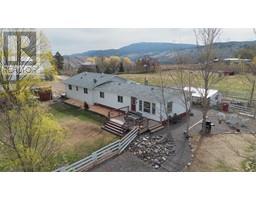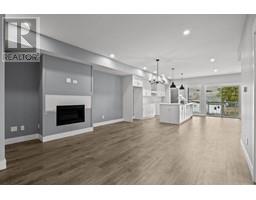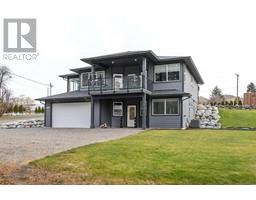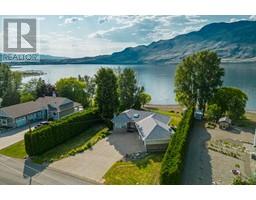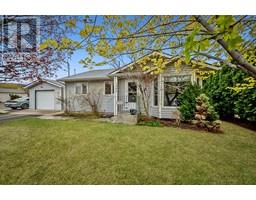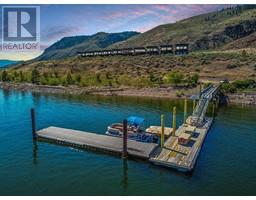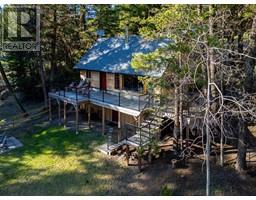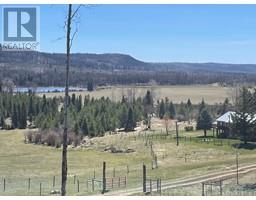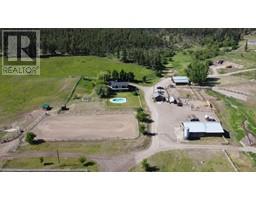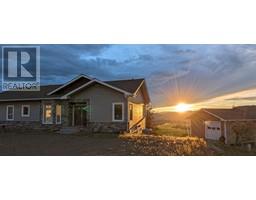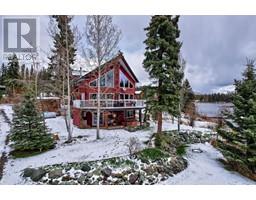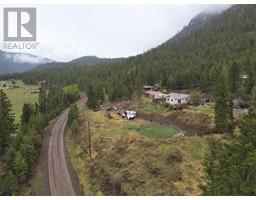21-1920 HUGH ALLAN DRIVE, Kamloops, British Columbia, CA
Address: 21-1920 HUGH ALLAN DRIVE, Kamloops, British Columbia
Summary Report Property
- MKT ID176522
- Building TypeRow / Townhouse
- Property TypeSingle Family
- StatusBuy
- Added14 weeks ago
- Bedrooms3
- Bathrooms2
- Area1310 sq. ft.
- DirectionNo Data
- Added On02 Feb 2024
Property Overview
END UNIT ALERT!- currently tenanted and available for your consideration. These reverse 2storey or basement entry designed properties prioritize substantial privacy for their occupants. Lower level features an office off the foyer, laundry facilities, access to single-car garage w/ storage & the potential for your creative future development. Ascending one flight of stairs, you enter the common living room, dining room & kitchen, complete with a convenient 2pc bath. Through kitchen, step directly into the privacy of your own small backyard, creating a personal retreat. Moving up one more flight of stairs leads you to the bedrooms, offering three peaceful sanctuaries and a bathroom away from the activity on the main floor - perfect for those seeking a quiet space. These units showcase well & have been favourites among buyers throughout the 2023 calendar year. The great street appeal & overall design make them a pleasure to call home. (id:51532)
Tags
| Property Summary |
|---|
| Building |
|---|
| Level | Rooms | Dimensions |
|---|---|---|
| Above | 4pc Bathroom | Measurements not available |
| Primary Bedroom | 12 ft x 13 ft | |
| Bedroom | 10 ft x 10 ft ,6 in | |
| Bedroom | 10 ft x 10 ft ,6 in | |
| Basement | Foyer | 4 ft ,6 in x 12 ft |
| Storage | 12 ft x 12 ft | |
| Laundry room | 5 ft x 5 ft | |
| Other | 10 ft x 22 ft | |
| Main level | 2pc Bathroom | Measurements not available |
| Kitchen | 10 ft x 10 ft | |
| Dining room | 13 ft x 10 ft | |
| Living room | 12 ft x 18 ft |
| Features | |||||
|---|---|---|---|---|---|
| Garage(1) | Refrigerator | Washer | |||
| Dishwasher | Dryer | Stove | |||



























