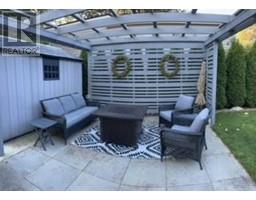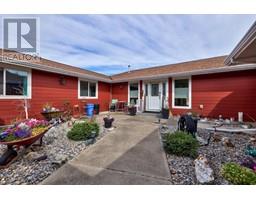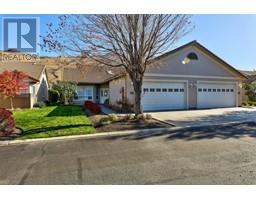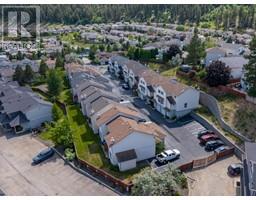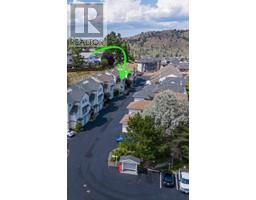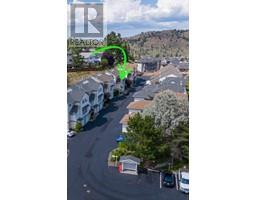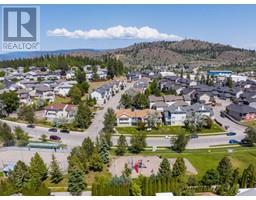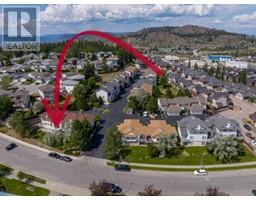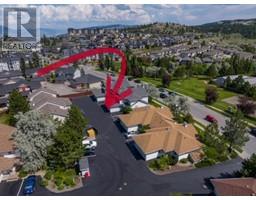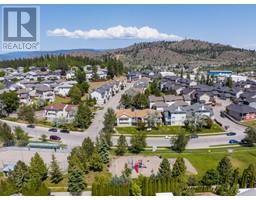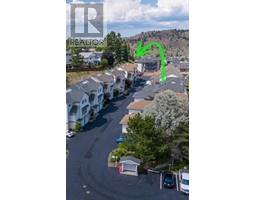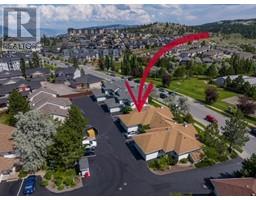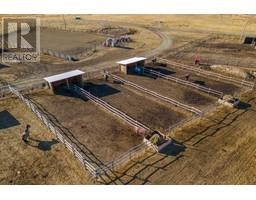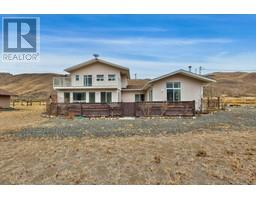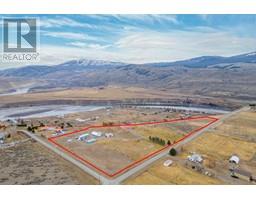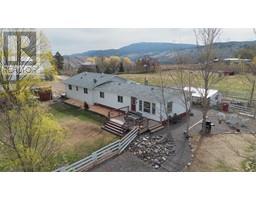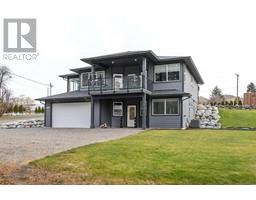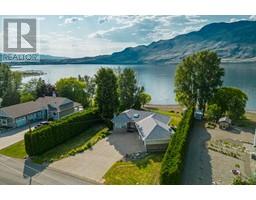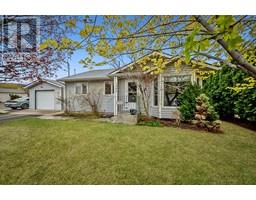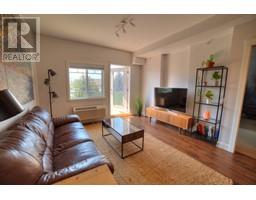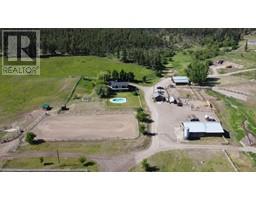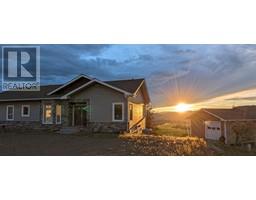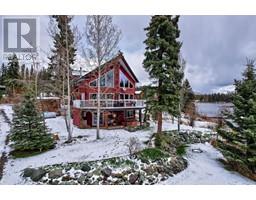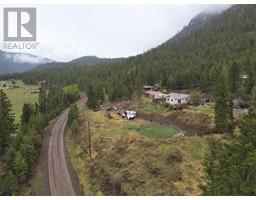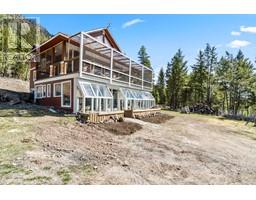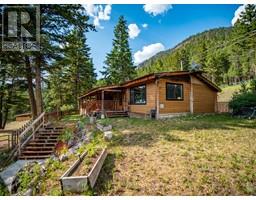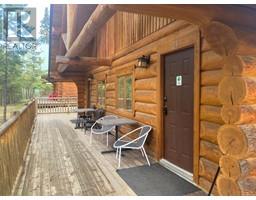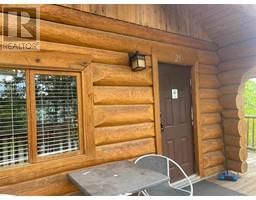20-1920 HUGH ALLAN DRIVE, Kamloops, British Columbia, CA
Address: 20-1920 HUGH ALLAN DRIVE, Kamloops, British Columbia
Summary Report Property
- MKT ID176597
- Building TypeRow / Townhouse
- Property TypeSingle Family
- StatusBuy
- Added13 weeks ago
- Bedrooms2
- Bathrooms2
- Area1245 sq. ft.
- DirectionNo Data
- Added On06 Feb 2024
Property Overview
Welcome to # 20 - a captivating 3bed, 2bath townhome that seamlessly blends comfort & functionality. The galley kitchen allows this property to feel spacious & homey at the same time. Ascend to the upper level to discover 3 inviting bedrooms & a conveniently located bathroom. The direct backyard access adds an outdoor oasis for all to enjoy, complemented by a full unfinished basement in the lower level - a versatile space awaiting your personal touch. This residence caters to every member of the household, offering an abundance of space & privacy. The single-car garage, accompanied by an additional parking spot, ensures convenience for your vehicles. Nestled in tranquility, this townhome is not just a property; it's a place to call home. Whether you're drawn to the allure of the valley or seeking your personal sanctuary, this residence ticks multiple boxes. (id:51532)
Tags
| Property Summary |
|---|
| Building |
|---|
| Level | Rooms | Dimensions |
|---|---|---|
| Above | 4pc Bathroom | Measurements not available |
| Primary Bedroom | 12 ft x 12 ft | |
| Bedroom | 9 ft x 9 ft | |
| Basement | Laundry room | 5 ft x 9 ft |
| Utility room | 4 ft ,6 in x 8 ft | |
| Other | 11 ft x 13 ft | |
| Other | 10 ft x 21 ft | |
| Main level | 2pc Bathroom | Measurements not available |
| Foyer | 6 ft x 6 ft | |
| Kitchen | 9 ft x 11 ft | |
| Dining room | 11 ft ,6 in x 10 ft | |
| Living room | 12 ft x 19 ft |
| Features | |||||
|---|---|---|---|---|---|
| Garage(1) | Washer | Dishwasher | |||
| Dryer | Stove | ||||



























