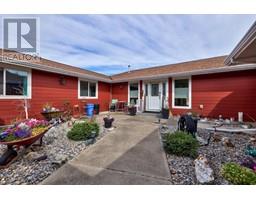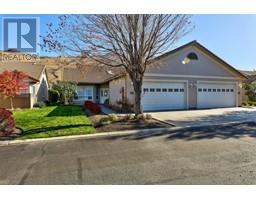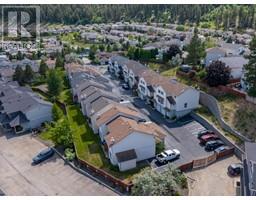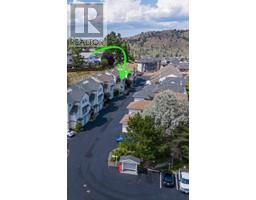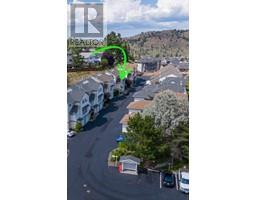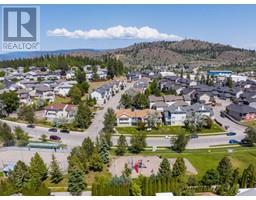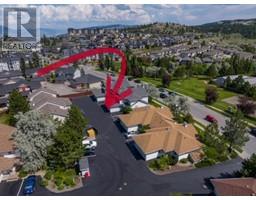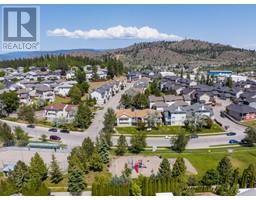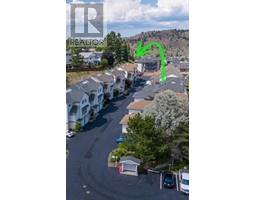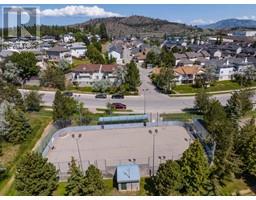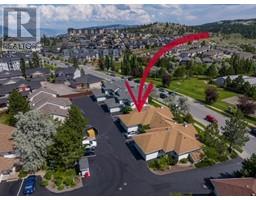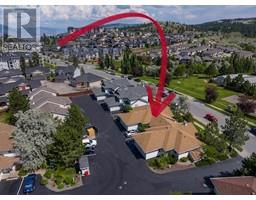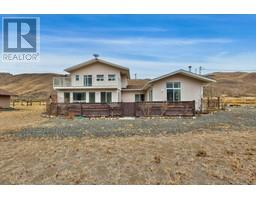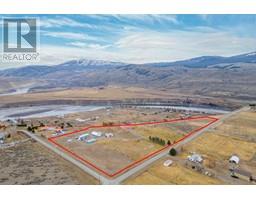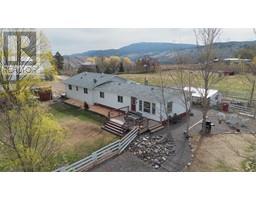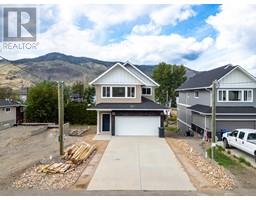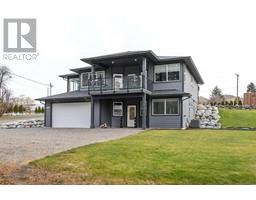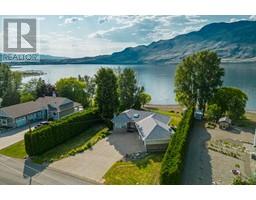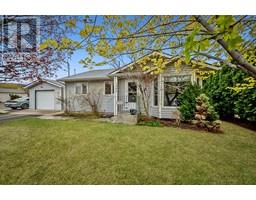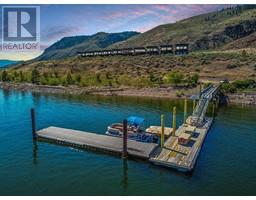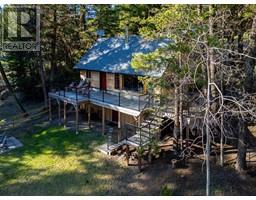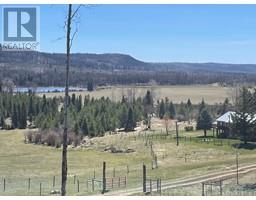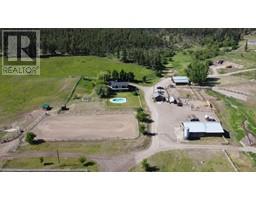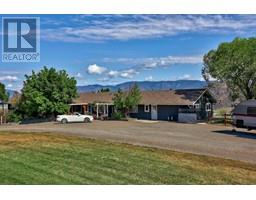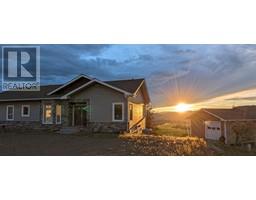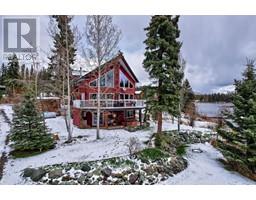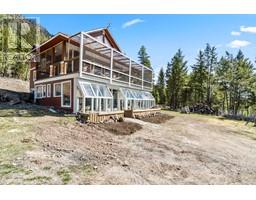4-1920 HUGH ALLAN DRIVE, Kamloops, British Columbia, CA
Address: 4-1920 HUGH ALLAN DRIVE, Kamloops, British Columbia
Summary Report Property
- MKT ID176521
- Building TypeRow / Townhouse
- Property TypeSingle Family
- StatusBuy
- Added16 weeks ago
- Bedrooms3
- Bathrooms2
- Area1284 sq. ft.
- DirectionNo Data
- Added On02 Feb 2024
Property Overview
Possibly the best unit within the complex welcomes you, #4 boasts privacy on 3 sides & a w/out basement. This 3-storey currently tenanted townhouse offers 3 beds and 2 baths, making it an ideal family-friendly home with an array of features that set it apart. Prime location & excellent amenities, this property is a must-see. You'll appreciate the convenience of level entry from the garage to living room, dining room, & kitchen. This well-appointed space is perfect for entertaining or enjoying quality time with loved ones. Additionally, there's a sundeck providing a serene spot for relaxation & soaking in the abundant sunshine while overlooking the hardcourt facility & playgrounds of Pineview Valley. Venturing to the lower level, you'll find direct access to the open space yard allowing you to enjoy the outdoors while overlooking the scenic wonders. The community itself offers a range of amenities including walking trails, hardcourt facilities, playgrounds, & more. (id:51532)
Tags
| Property Summary |
|---|
| Building |
|---|
| Level | Rooms | Dimensions |
|---|---|---|
| Above | 4pc Bathroom | Measurements not available |
| Primary Bedroom | 13 ft x 13 ft | |
| Bedroom | 11 ft ,3 in x 9 ft ,6 in | |
| Bedroom | 11 ft ,3 in x 9 ft ,6 in | |
| Basement | Utility room | 4 ft x 8 ft |
| Laundry room | 5 ft x 9 ft | |
| Other | 11 ft x 13 ft | |
| Other | 10 ft x 21 ft | |
| Main level | 2pc Bathroom | Measurements not available |
| Kitchen | 12 ft x 9 ft ,6 in | |
| Dining room | 11 ft x 9 ft ,6 in | |
| Living room | 13 ft x 14 ft | |
| Foyer | 5 ft ,6 in x 6 ft |
| Features | |||||
|---|---|---|---|---|---|
| Garage(1) | Refrigerator | Washer | |||
| Dishwasher | Dryer | Stove | |||




































