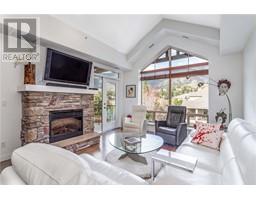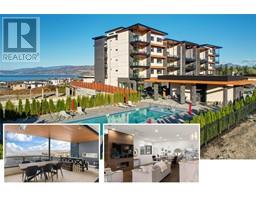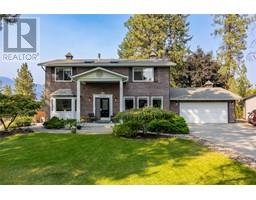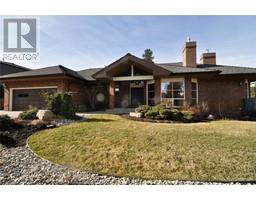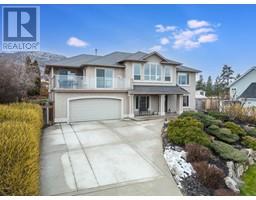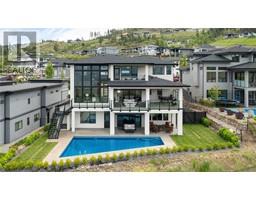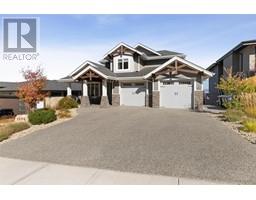1125 Keyes Road Rutland North, Kelowna, British Columbia, CA
Address: 1125 Keyes Road, Kelowna, British Columbia
Summary Report Property
- MKT ID10303415
- Building TypeHouse
- Property TypeSingle Family
- StatusBuy
- Added13 weeks ago
- Bedrooms4
- Bathrooms3
- Area2792 sq. ft.
- DirectionNo Data
- Added On01 Feb 2024
Property Overview
Welcome to 1125 Keyes Road, a delightful family residence nestled in the heart of Rutland on a large corner lot. This well-maintained home offers the perfect blend of comfort, convenience, and community living. You'll feel right at home with four bedrooms and three bathrooms. Master bedroom offers walk-in-closet and full ensuite. Enjoy your breakfast at a sunny eating nook while overlooking the backyard. Outdoor space is well-landscaped and has both a covered and uncovered deck. With a separate entrance to the basement, there is an opportunity to convert the basement into an in-law suite for added privacy in multi-generational living. This property features an attached two-car garage PLUS a detached two-car workshop with 220amp wiring. Backing onto Sumac park and only one block away from public transport and Okanagan Sikh Temple. Don't miss the chance to make this wonderful family home your own! Schedule a showing today and experience the warmth and charm of 1125 Keyes Road. (id:51532)
Tags
| Property Summary |
|---|
| Building |
|---|
| Level | Rooms | Dimensions |
|---|---|---|
| Basement | Storage | 8'9'' x 6'11'' |
| 3pc Bathroom | 8'7'' x 7'9'' | |
| Den | 13'11'' x 11'9'' | |
| Bedroom | 13'11'' x 11'4'' | |
| Living room | 24'9'' x 22'1'' | |
| Main level | Workshop | 24' x 24' |
| 4pc Bathroom | 13'5'' x 7'8'' | |
| Foyer | 6'10'' x 5'7'' | |
| Laundry room | 7'1'' x 6'9'' | |
| Bedroom | 10'11'' x 8'10'' | |
| Bedroom | 10'6'' x 9'8'' | |
| 3pc Ensuite bath | 8'4'' x 6'1'' | |
| Primary Bedroom | 15'1'' x 13'5'' | |
| Dining room | 15'6'' x 10' | |
| Family room | 15'8'' x 12'3'' | |
| Dining nook | 9'7'' x 8'10'' | |
| Living room | 17'8'' x 12'8'' | |
| Kitchen | 13'10'' x 10'6'' |
| Features | |||||
|---|---|---|---|---|---|
| Level lot | See Remarks | Attached Garage(4) | |||
| Detached Garage(4) | RV(1) | Central air conditioning | |||


































