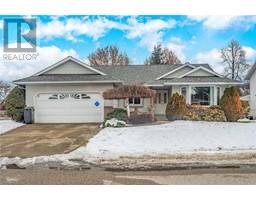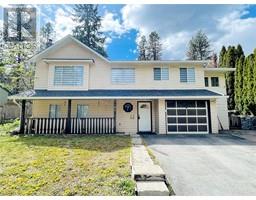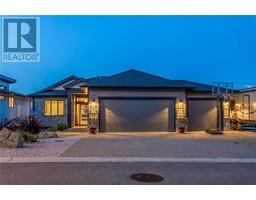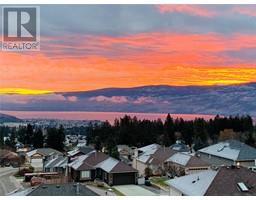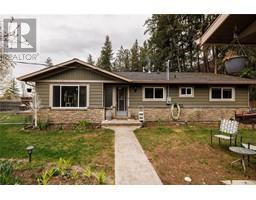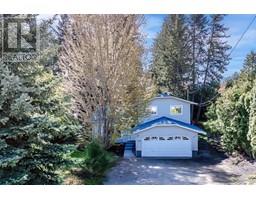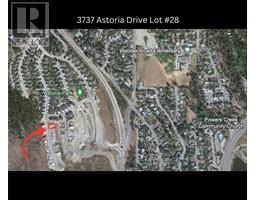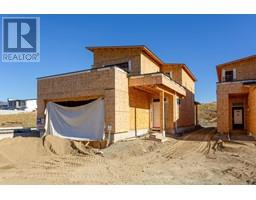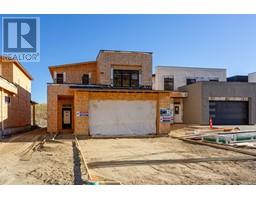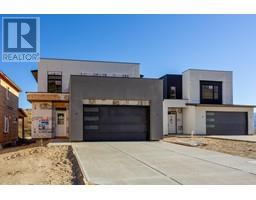2750 Auburn Road Unit# 409 Shannon Lake, West Kelowna, British Columbia, CA
Address: 2750 Auburn Road Unit# 409, West Kelowna, British Columbia
Summary Report Property
- MKT ID10303497
- Building TypeApartment
- Property TypeSingle Family
- StatusBuy
- Added13 weeks ago
- Bedrooms2
- Bathrooms2
- Area1523 sq. ft.
- DirectionNo Data
- Added On01 Feb 2024
Property Overview
Living at Terravita is easy! Welcome to the prestigious Terravita complex of West Kelowna. This meticulously designed 2 bedroom top floor condo offers a luxurious and comfortable living experience. With vaulted ceilings and an open-concept living space, you'll feel right at home while enjoying views of Shannon Lake and the adjacent Shannon Lake golf course. The well-appointed kitchen has been updated with quartz countertops, stainless steel appliances, and a large island for entertaining or cooking. Oversized primary suite with large walk-in closet and ensuite bathroom has bright windows to enjoy the surrounding views. Large second bedroom on the opposite end of condo offers a private space for guests. Extra space found in the den where you can set up a home office or have space for extra guests. Ample storage in the unit PLUS two large storage rooms in the underground parkade. Conveniently located in West Kelowna, you're just moments away from local wineries, golf courses, parks, and the vibrant downtown area. Explore all that the Okanagan Valley has to offer. This 2 bedroom top floor condo at Terravita offers a rare opportunity to experience the best of West Kelowna living. If you're looking for a beautiful, spacious, and well-appointed home with breathtaking views, this is the one you've been waiting for. (id:51532)
Tags
| Property Summary |
|---|
| Building |
|---|
| Level | Rooms | Dimensions |
|---|---|---|
| Main level | Den | 9'2'' x 9'1'' |
| Full bathroom | 13' x 6'1'' | |
| Bedroom | 18'1'' x 11'2'' | |
| Full ensuite bathroom | 12'2'' x 6'8'' | |
| Primary Bedroom | 21'7'' x 11'1'' | |
| Living room | 16'3'' x 12'7'' | |
| Dining room | 13'7'' x 12'11'' | |
| Kitchen | 15' x 11'3'' |
| Features | |||||
|---|---|---|---|---|---|
| Central island | Parkade | Range | |||
| Refrigerator | Dishwasher | Microwave | |||
| Oven | Washer & Dryer | Heat Pump | |||



























