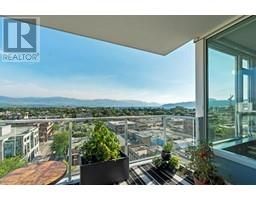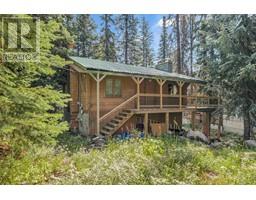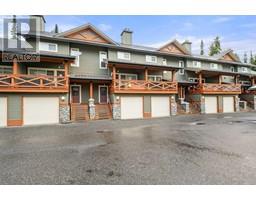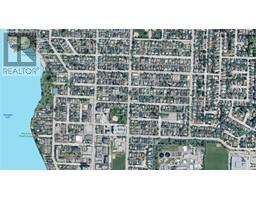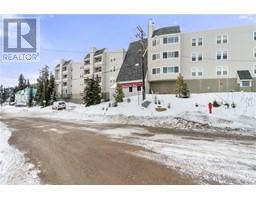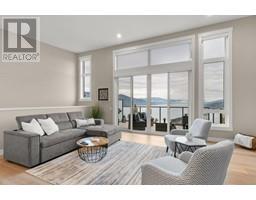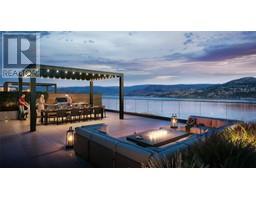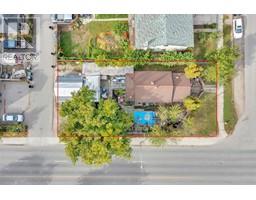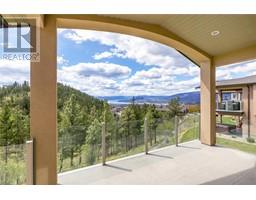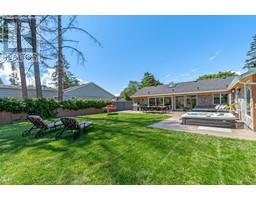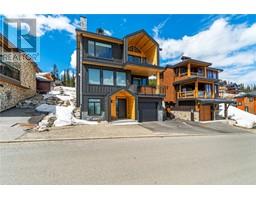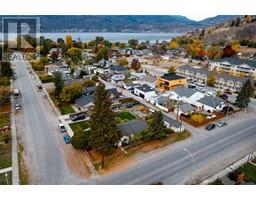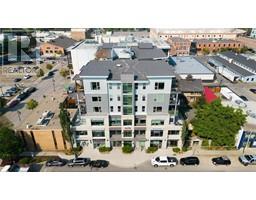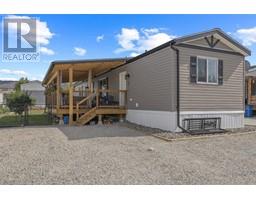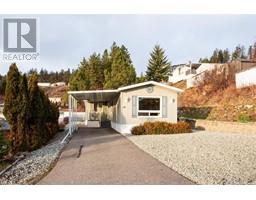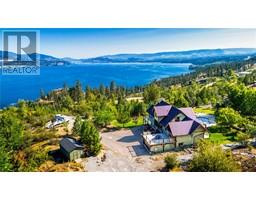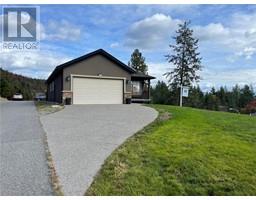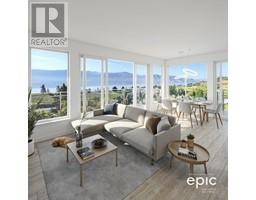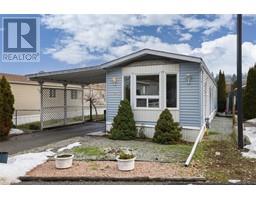115 Wyndham Crescent Unit# 20 Glenmore, Kelowna, British Columbia, CA
Address: 115 Wyndham Crescent Unit# 20, Kelowna, British Columbia
3 Beds3 Baths1551 sqftStatus: Buy Views : 68
Price
$715,000
Summary Report Property
- MKT ID10303987
- Building TypeRow / Townhouse
- Property TypeSingle Family
- StatusBuy
- Added10 weeks ago
- Bedrooms3
- Bathrooms3
- Area1551 sq. ft.
- DirectionNo Data
- Added On13 Feb 2024
Property Overview
Now is your chance to buy in the highly sought after Parklane in North Glenmore. This brand new townhome contains 3 bedrooms and 2.5 bathrooms. Open concept main floor with large living area, kitchen & dining room. Second floor contains master bedroom with your own walk-in closet & ensuite. An additional 2 bedrooms, laundry and another bathroom are also on the second floor. This townhome also contains a 2 car garage. Centralized location means you are close to schools, shopping, hiking and biking trails, entertainment and parks! B Floorplan (id:51532)
Tags
| Property Summary |
|---|
Property Type
Single Family
Building Type
Row / Townhouse
Storeys
2
Square Footage
1551 sqft
Community Name
Parklane
Title
Condominium/Strata
Neighbourhood Name
Glenmore
Land Size
under 1 acre
Built in
2024
Parking Type
See Remarks,Attached Garage(2)
| Building |
|---|
Bathrooms
Total
3
Partial
1
Interior Features
Appliances Included
Dishwasher, Dryer, Range - Gas, Microwave, Washer
Flooring
Carpeted, Laminate, Tile
Building Features
Features
Private setting, Central island
Style
Attached
Square Footage
1551 sqft
Fire Protection
Smoke Detector Only
Heating & Cooling
Cooling
Central air conditioning
Heating Type
Forced air, See remarks
Utilities
Utility Sewer
Municipal sewage system
Water
Municipal water
Exterior Features
Exterior Finish
Concrete, Composite Siding
Neighbourhood Features
Community Features
Family Oriented, Rentals Allowed
Amenities Nearby
Golf Nearby, Airport, Park, Recreation, Schools, Shopping
Maintenance or Condo Information
Maintenance Fees
$197.7 Monthly
Maintenance Fees Include
Reserve Fund Contributions, Property Management
Parking
Parking Type
See Remarks,Attached Garage(2)
Total Parking Spaces
3
| Level | Rooms | Dimensions |
|---|---|---|
| Second level | 4pc Bathroom | Measurements not available |
| Bedroom | 9'10'' x 13'0'' | |
| Bedroom | 9'5'' x 11'4'' | |
| 4pc Ensuite bath | 12'2'' x 8'5'' | |
| Primary Bedroom | 12'3'' x 12'3'' | |
| Main level | 2pc Bathroom | Measurements not available |
| Dining room | 12'0'' x 8'0'' | |
| Foyer | 5'1'' x 5'0'' | |
| Kitchen | 12'0'' x 9'8'' | |
| Living room | 12'0'' x 11'0'' |
| Features | |||||
|---|---|---|---|---|---|
| Private setting | Central island | See Remarks | |||
| Attached Garage(2) | Dishwasher | Dryer | |||
| Range - Gas | Microwave | Washer | |||
| Central air conditioning | |||||





































