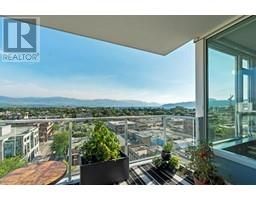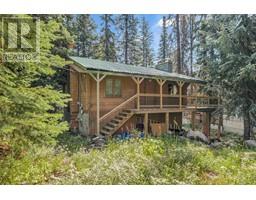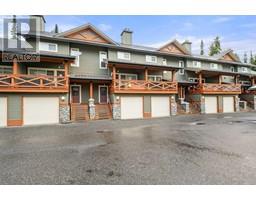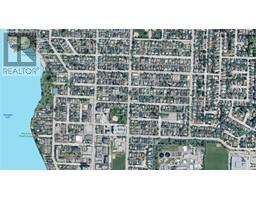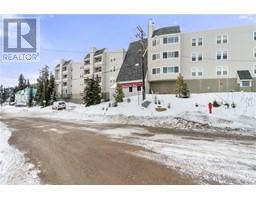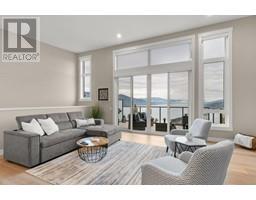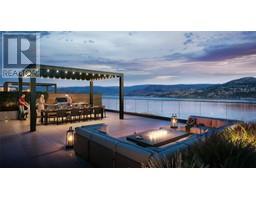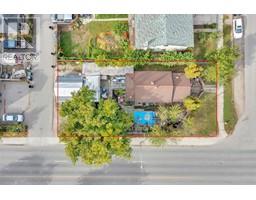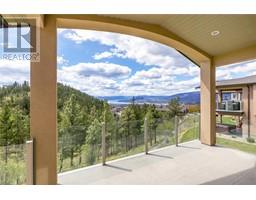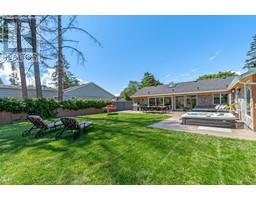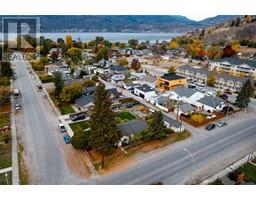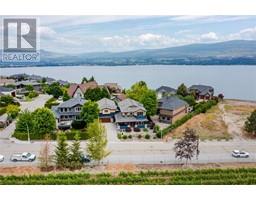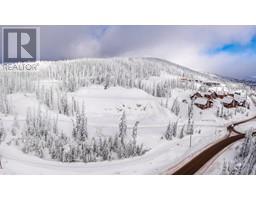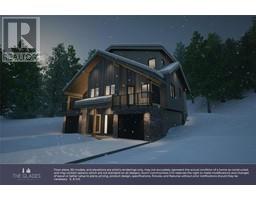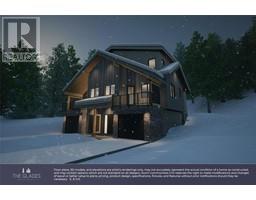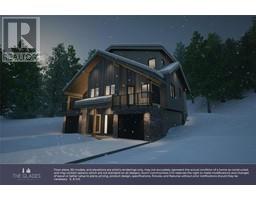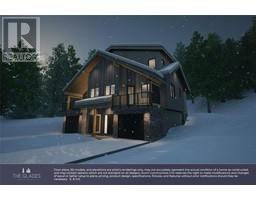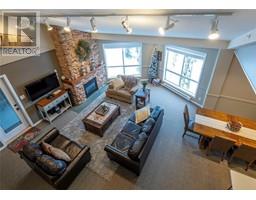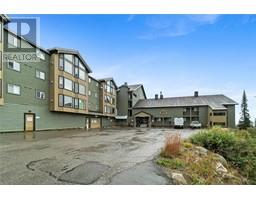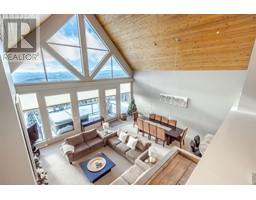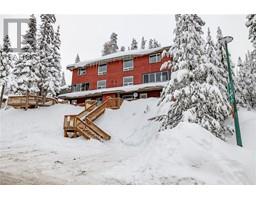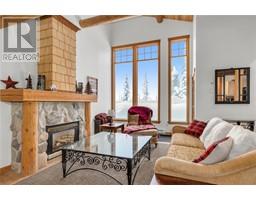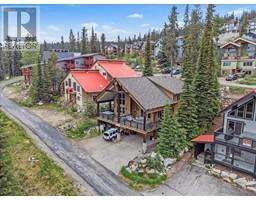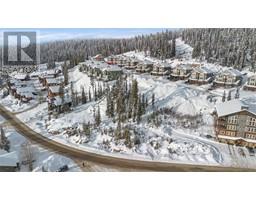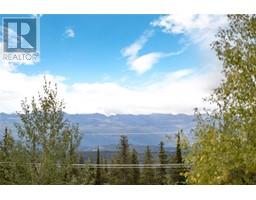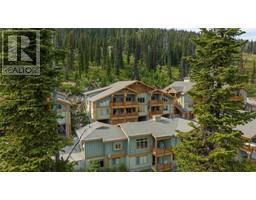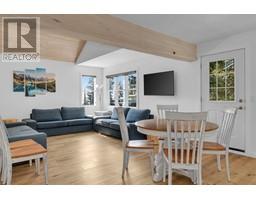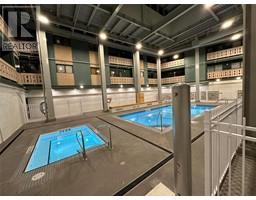460 Feathertop Way Big White, Big White, British Columbia, CA
Address: 460 Feathertop Way, Big White, British Columbia
Summary Report Property
- MKT ID10302330
- Building TypeHouse
- Property TypeSingle Family
- StatusBuy
- Added14 weeks ago
- Bedrooms4
- Bathrooms4
- Area2261 sq. ft.
- DirectionNo Data
- Added On17 Jan 2024
Property Overview
Modern but cozy 4 bdrm 3.5 bath stand alone home with overtop views of the Monahsee Mountains! Ski in and out of your back door with access to Sundance or Millie’s Mile. Light, spacious and sleek kitchen w/ Stainless Steel appliance package, ample cabinetry, bar seating for 3, built-in display shelving & quartz countertops. Beautiful dining area with space for everyone. Family room features a gorgeous fireplace w/ built in wood storage. Access to the main floor balcony & private hot tub provides a space to be enjoyed year round. Upper level showcases a dreamlike master retreat w/ vaulted ceilings & large windows to enjoy the views from bed or the private balcony. 2 additional bedrooms, laundry & 4 pc bath complete the 3rd floor. Ground level floor hosts the homes 4th bedroom, 4 pc bath & living room. Great boot room w/ lots of space for winter gear. GST has been paid.. Big White Village offers casual & fine dining restaurants, shopping, skating rink & tubing. (id:51532)
Tags
| Property Summary |
|---|
| Building |
|---|
| Level | Rooms | Dimensions |
|---|---|---|
| Second level | Mud room | 5'7'' x 10'5'' |
| 2pc Bathroom | 5'6'' x 4'10'' | |
| Dining room | 11'7'' x 14'2'' | |
| Kitchen | 11'6'' x 13'3'' | |
| Family room | 11'10'' x 17'2'' | |
| Third level | Full bathroom | 9'6'' x 5'8'' |
| Bedroom | 10'8'' x 11'8'' | |
| Bedroom | 8'11'' x 7'8'' | |
| 4pc Ensuite bath | 9'8'' x 7'8'' | |
| Primary Bedroom | 16'10'' x 14'11'' | |
| Main level | Living room | 10'11'' x 10'1'' |
| 4pc Bathroom | 4'11'' x 10'1'' | |
| Utility room | 5'7'' x 6'2'' | |
| Bedroom | 11'10'' x 11'5'' | |
| Other | 19'10'' x 11'10'' |
| Features | |||||
|---|---|---|---|---|---|
| Attached Garage(1) | Refrigerator | Dishwasher | |||
| Dryer | Range - Electric | Microwave | |||
| Washer | |||||















































