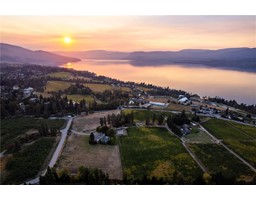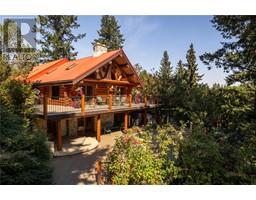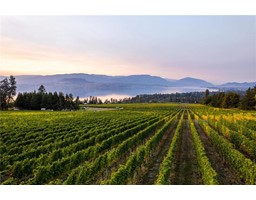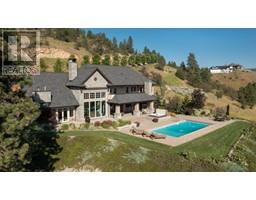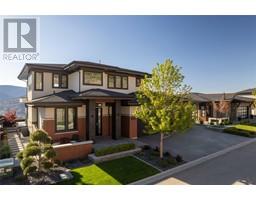1275 Brookside Avenue Unit# 1 Springfield/Spall, Kelowna, British Columbia, CA
Address: 1275 Brookside Avenue Unit# 1, Kelowna, British Columbia
Summary Report Property
- MKT ID10309928
- Building TypeRow / Townhouse
- Property TypeSingle Family
- StatusBuy
- Added2 weeks ago
- Bedrooms3
- Bathrooms4
- Area1778 sq. ft.
- DirectionNo Data
- Added On03 May 2024
Property Overview
Large 3 bdrm + 3 1/2 bath 1900 sq ft townhome. Quality and modern finished with upgrades throughout. Units are 3 bdrm w/3 ensuites + powder bath + flex room. Balcony, yard, full size 2 car garage, private yard w/synthetic lawn. Central location , walk to Okanagan beaches, dining, shopping, trails, park, schools, hospital, transit. 5 mins to Okanagan College Campus; 4 mins to KGH. Double car garage, plus dedicated visitor parking, with plenty of street parking in the area. Centrally located just a few minutes to Lake Okanagan beaches, dining, shopping, trails. Close to public transit and schools. 5 min drive to Okanagan College Campus KLO; 4 min drive to Kelowna General Hospital. Built in 2020. Measurements of home and individual rooms are approximate and derived from Matterport and Building Plans. Please independently verify if important. (id:51532)
Tags
| Property Summary |
|---|
| Building |
|---|
| Land |
|---|
| Level | Rooms | Dimensions |
|---|---|---|
| Second level | 3pc Ensuite bath | Measurements not available |
| Bedroom | 11'1'' x 10'6'' | |
| 3pc Ensuite bath | Measurements not available | |
| Bedroom | 10'7'' x 10'10'' | |
| 4pc Ensuite bath | 10'7'' x 6'2'' | |
| Primary Bedroom | 11'1'' x 13'5'' | |
| Main level | Partial bathroom | 8'2'' x 2'9'' |
| Kitchen | 16' x 12' | |
| Dining room | 16' x 8' | |
| Living room | 22' x 15' |
| Features | |||||
|---|---|---|---|---|---|
| Central island | One Balcony | See Remarks | |||
| Attached Garage(2) | Refrigerator | Dishwasher | |||
| Dryer | Range - Electric | Washer | |||
| Central air conditioning | |||||

















































