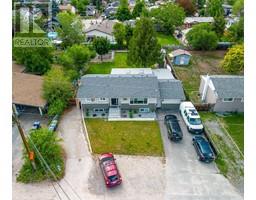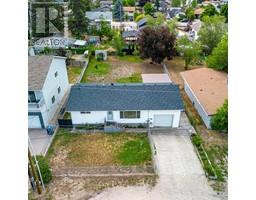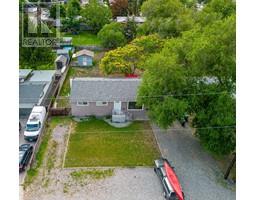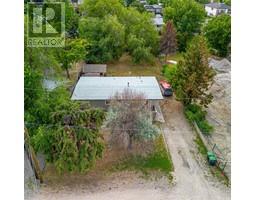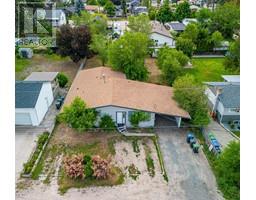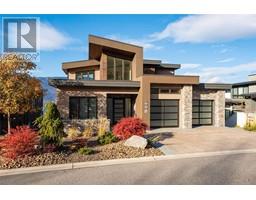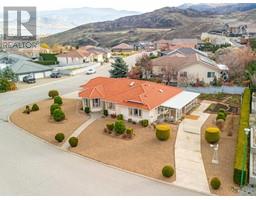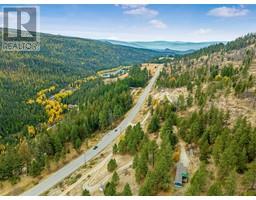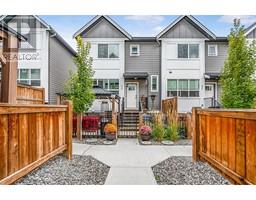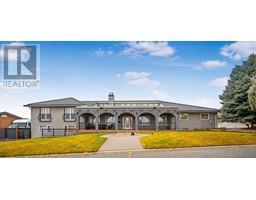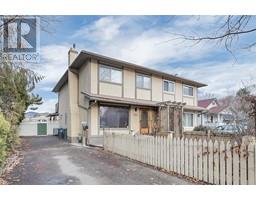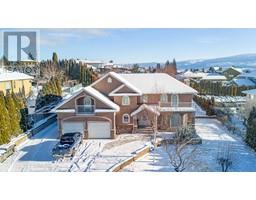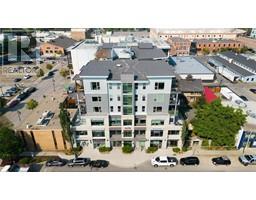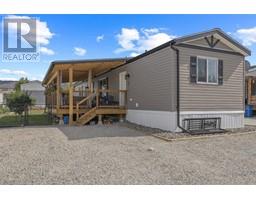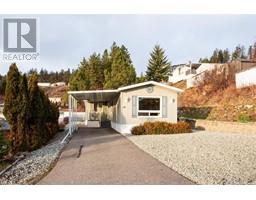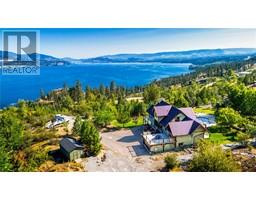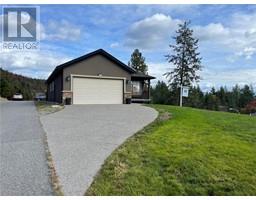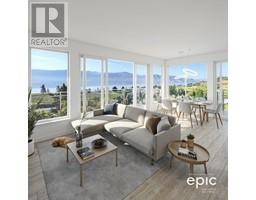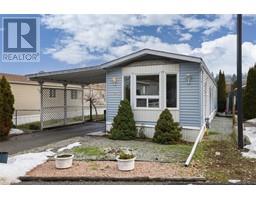1471 St Paul Street Unit# 2302 Kelowna North, Kelowna, British Columbia, CA
Address: 1471 St Paul Street Unit# 2302, Kelowna, British Columbia
Summary Report Property
- MKT ID10287480
- Building TypeApartment
- Property TypeSingle Family
- StatusBuy
- Added20 weeks ago
- Bedrooms2
- Bathrooms2
- Area930 sq. ft.
- DirectionNo Data
- Added On07 Dec 2023
Property Overview
Take a stroll downtown to Brooklyn! This newly built modern 2 bedroom, 2 bath condo is the perfect find for the ultimate city life experience in downtown Kelowna! The views from this unit are just amazing. Perfectly designed with large windows that allows for plenty of natural lighting; each room giving you a different perspective of Kelowna with a fantastic view of the distant lake. Gaze into the Okanagan mountains as you prepare dinner for your family and friends from its open concept chef's kitchen that comes equipped with stainless steel appliances, an electric stove top, quartz countertop and a breakfast bar island. Enjoy the amenties of the complex like their Clubhouse/Rec Area, Secured two Parking stalls and One Storage locker for this unit. Take advantage of this rare opportunity to invest in one of Kelowna's few C zoned buildings. Use it for short term rental or to live in constant vacation mood. Just a few steps away from the lake, parks, stadium and Bernard Ave shopping area. (id:51532)
Tags
| Property Summary |
|---|
| Building |
|---|
| Level | Rooms | Dimensions |
|---|---|---|
| Ground level | Bedroom | 10'11 x 11'9 |
| Primary Bedroom | 11'3 x 11'2 | |
| Kitchen | 13'5 x 9'2 | |
| Dining room | 13'10 x 6'9 | |
| Living room | 13'10 x 9'2 | |
| 4pc Ensuite bath | 4'11 x 11'7 | |
| Full bathroom | 5'3 x 8'1 |
| Features | |||||
|---|---|---|---|---|---|
| Central island | Parking Pad | Central air conditioning | |||


























