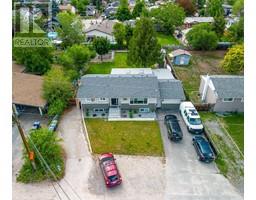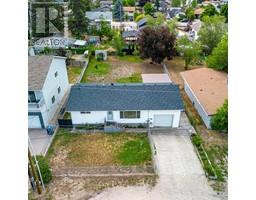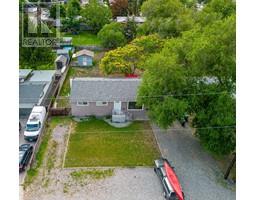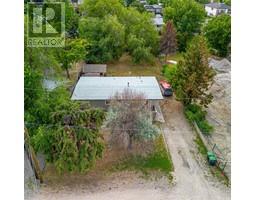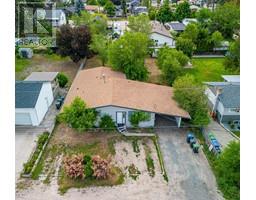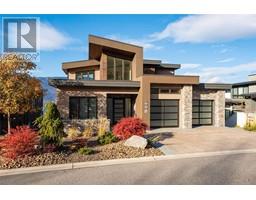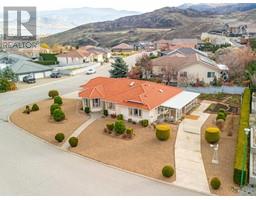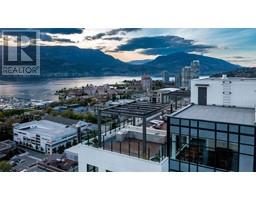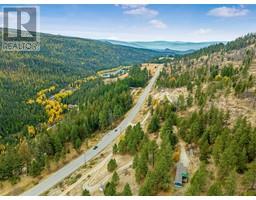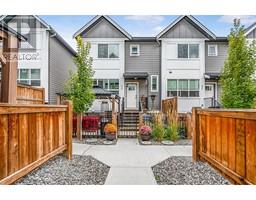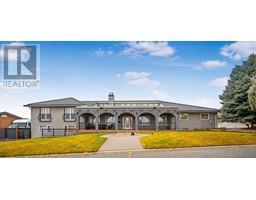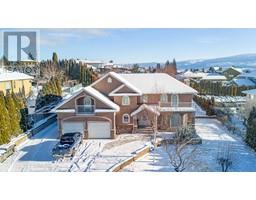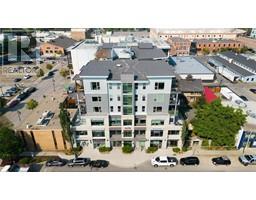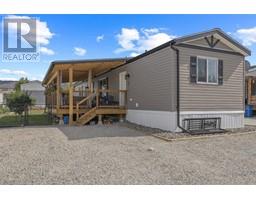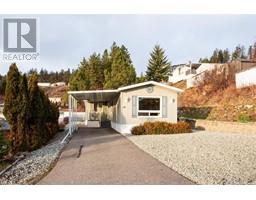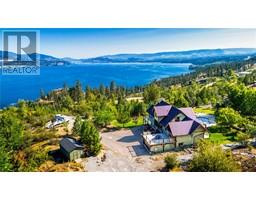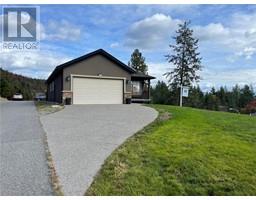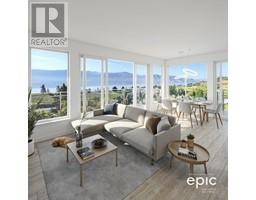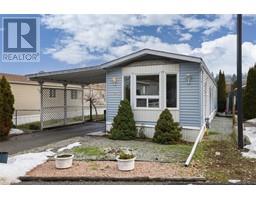790 Dehart Avenue Kelowna South, Kelowna, British Columbia, CA
Address: 790 Dehart Avenue, Kelowna, British Columbia
Summary Report Property
- MKT ID10301666
- Building TypeDuplex
- Property TypeSingle Family
- StatusBuy
- Added14 weeks ago
- Bedrooms3
- Bathrooms3
- Area1397 sq. ft.
- DirectionNo Data
- Added On17 Jan 2024
Property Overview
Welcome to the epitome of homey living in the heart of Kelowna's sought-after Dehart Avenue. This exceptional duplex unit presents a harmonious blend of modern upgrades and comfort.Featuring 3 bed and 2.5 baths, this duplex has a primary bedroom with an ensuite, offering a private haven of comfort and style. This home boasts newly updated carpet flooring, offering a cozy and inviting atmosphere throughout. The light fixtures effortlessly illuminate the interior, featuring the stylish decor and providing a warm ambiance. With a focus on convenience, newly installed electrical outlets cater to the demands of modern living. The kitchen has been transformed seamlessly integrating functionality and style. Beyond the fresh interiors lies a landscaped front and backyard, a serene oasis perfect for relaxation and entertaining. Enjoy the convenience of a short distance to Lake Okanagan, Kelowna City Park, Rowcliffe Park, and Downtown Kelowna, making this property not only a beautiful home but also added lifestyle advantage, catering to the desires of a startup family or first-time homeowners seeking both urban conveniences and natural beauty. (id:51532)
Tags
| Property Summary |
|---|
| Building |
|---|
| Land |
|---|
| Level | Rooms | Dimensions |
|---|---|---|
| Second level | Primary Bedroom | 11'5'' x 16'4'' |
| 4pc Bathroom | 4'11'' x 7'10'' | |
| 4pc Ensuite bath | 7'4'' x 5' | |
| Bedroom | 9'8'' x 16'5'' | |
| Bedroom | 9'3'' x 13'2'' | |
| Main level | 2pc Bathroom | 4'8'' x 4'11'' |
| Dining room | 14'3'' x 8'3'' | |
| Kitchen | 9'11'' x 8'5'' | |
| Laundry room | 9' x 7'11'' | |
| Living room | 16'11'' x 16'1'' | |
| Utility room | 5'1'' x 2'1'' |
| Features | |||||
|---|---|---|---|---|---|
| Level lot | Private setting | One Balcony | |||
| See Remarks | Central air conditioning | ||||
























































