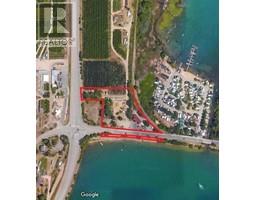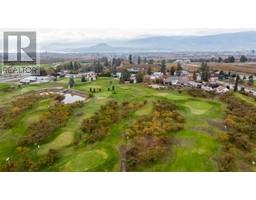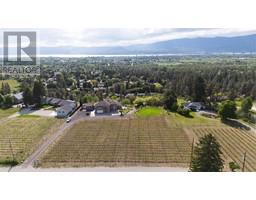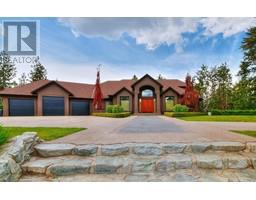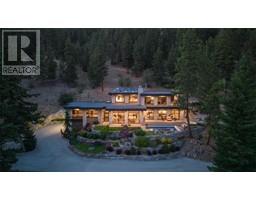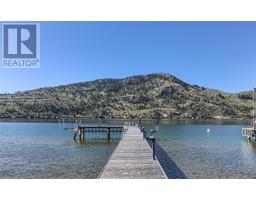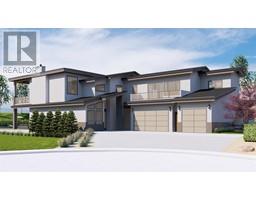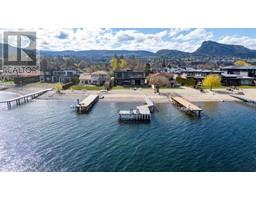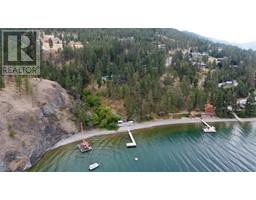154 Applebrooke Crescent North Glenmore, Kelowna, British Columbia, CA
Address: 154 Applebrooke Crescent, Kelowna, British Columbia
Summary Report Property
- MKT ID10303238
- Building TypeHouse
- Property TypeSingle Family
- StatusBuy
- Added15 weeks ago
- Bedrooms14
- Bathrooms5
- Area5798 sq. ft.
- DirectionNo Data
- Added On29 Jan 2024
Property Overview
Prime investment opportunity in the Glenmore area of Kelowna. Gross potential MONTHLY revenue of $11,000+, easily scaled up higher. 0.563 acre lot, currently zoned RU2 but with future land use of C-NHD; potential rezoning to MF1 / MF2 to allow for a multi-family use. Main floor with 10 bedrooms... yes you read that right. Lower level with additional 4 bedrooms. 5 bathrooms total. 14 bedroom 5798 sq.ft. home is prime for rental revenue while waiting for your future development; alternatively, one could potentially rezone the site, and build additional unit(s) on the excess land for even further cash flow. The property has 2 street frontages. This is one of the rare properties where it carries immense value as-is as a cash flow asset; you can easily pay off the mortgage + retain profit while you decide on what you want to do with the land. Now that the OCP is in and its clear what you can accomplish on this C-NHD designated property, the choice is yours on how you decide to best utilize this property. Do not visit the property without an appointment. Recent renovations include flooring changes in the main part of the home, basement suite walls, ceiling, pot lights, paint etc., main house furnace + AC 2022. (id:51532)
Tags
| Property Summary |
|---|
| Building |
|---|
| Level | Rooms | Dimensions |
|---|---|---|
| Second level | Bedroom | 1' x 1' |
| Bedroom | 1' x 1' | |
| Bedroom | 1' x 1' | |
| Bedroom | 1' x 1' | |
| Bedroom | 1' x 1' | |
| Bedroom | 1' x 1' | |
| Bedroom | 1' x 1' | |
| Bedroom | 1' x 1' | |
| Bedroom | 1' x 1' | |
| 3pc Bathroom | 10'7'' x 9'0'' | |
| Bedroom - Bachelor | 48'0'' x 27'0'' | |
| Sauna | 6'3'' x 8'9'' | |
| 3pc Bathroom | 7'11'' x 8'9'' | |
| 3pc Bathroom | 6'8'' x 8'9'' | |
| 3pc Ensuite bath | 6'0'' x 8'0'' | |
| Primary Bedroom | 20'0'' x 11'0'' | |
| Bedroom | 11'7'' x 12'10'' | |
| Bedroom | 11'7'' x 12'10'' | |
| Living room | 11'11'' x 12'11'' | |
| Dining nook | 8'5'' x 8'5'' | |
| Pantry | 5'11'' x 9'0'' | |
| Laundry room | 9'7'' x 5'9'' | |
| Kitchen | 11'9'' x 12'6'' | |
| Dining room | 11'3'' x 15'6'' | |
| Great room | 20'0'' x 20'0'' | |
| Main level | Foyer | 11'7'' x 17'0'' |
| Foyer | 8'9'' x 11'6'' | |
| Bedroom | 10'5'' x 12'8'' | |
| Living room | 20'0'' x 19'4'' | |
| Dining room | 11'5'' x 11'5'' | |
| Pantry | 3'3'' x 5'10'' | |
| Kitchen | 11'5'' x 13'6'' | |
| Storage | 9'2'' x 12'0'' | |
| 3pc Bathroom | 9'1'' x 6'0'' | |
| Bedroom | 10'10'' x 15'0'' |
| Features | |||||
|---|---|---|---|---|---|
| Irregular lot size | See Remarks | Attached Garage(2) | |||
| Central air conditioning | |||||


























