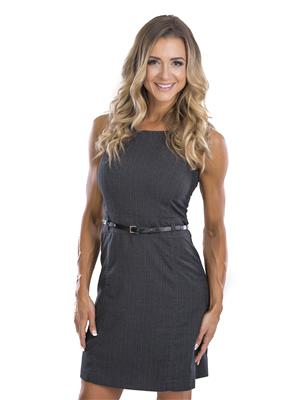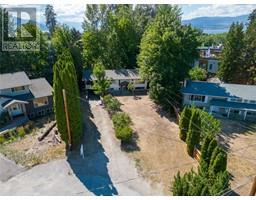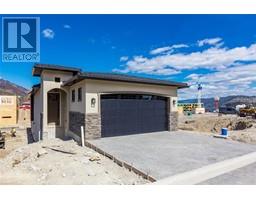1623 Sunrise Road Black Mountain, Kelowna, British Columbia, CA
Address: 1623 Sunrise Road, Kelowna, British Columbia
Summary Report Property
- MKT ID10306606
- Building TypeHouse
- Property TypeSingle Family
- StatusBuy
- Added3 weeks ago
- Bedrooms5
- Bathrooms3
- Area2677 sq. ft.
- DirectionNo Data
- Added On01 May 2024
Property Overview
Experience the epitome of Black Mountain living in this stunning rancher, boasting breathtaking views of the lake, valley, and mountains. This well-maintained property features 5 bedrooms (one used as a gym), and 3 bathrooms, all designed with a bright and spacious open-concept style. The main level features a laundry room and a spacious kitchen equipped with newer stainless steel appliances. The dining and living area, accentuated with vaulted ceilings and a gas fireplace, opens up to a deck through sliding glass doors, offering a seamless indoor-outdoor living experience. The main level has been freshly painted and features newly redone hardwood floors, adding a touch of elegance and warmth. The large master bedroom comes with a 4-piece ensuite and a walk-in closet, providing a private sanctuary within the home. The walkout basement is a highlight, boasting 11’ ceilings, large windows, and a spacious family/rec room with a gas fireplace. Sliding glass doors lead to a patio, perfect for entertaining or relaxing. Additional features include custom built blinds throughout, a built-in vacuum system, a double attached garage, and RV parking. The beautifully landscaped yard requires low maintenance, allowing you more time to enjoy the comforts of your home. This home isn’t just a place to live, it’s a lifestyle. (id:51532)
Tags
| Property Summary |
|---|
| Building |
|---|
| Level | Rooms | Dimensions |
|---|---|---|
| Basement | 4pc Bathroom | 4'11'' x 8'0'' |
| Bedroom | 18'5'' x 10'8'' | |
| Bedroom | 15'1'' x 11'6'' | |
| Bedroom | 15'0'' x 8'3'' | |
| Family room | 15'8'' x 23'7'' | |
| Main level | Laundry room | 6'6'' x 6'6'' |
| 4pc Bathroom | 4'11'' x 8'1'' | |
| Bedroom | 11'10'' x 11'11'' | |
| 5pc Ensuite bath | 7'7'' x 9'9'' | |
| Primary Bedroom | 13'10'' x 11'11'' | |
| Living room | 18'9'' x 13'5'' | |
| Dining room | 15'1'' x 6'11'' | |
| Kitchen | 11'11'' x 12'5'' |
| Features | |||||
|---|---|---|---|---|---|
| One Balcony | See Remarks | Attached Garage(2) | |||
| Central air conditioning | |||||






















































