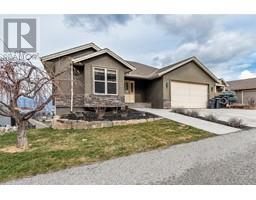563 Poplar Road Lower Mission, Kelowna, British Columbia, CA
Address: 563 Poplar Road, Kelowna, British Columbia
Summary Report Property
- MKT ID10304940
- Building TypeHouse
- Property TypeSingle Family
- StatusBuy
- Added2 weeks ago
- Bedrooms5
- Bathrooms2
- Area2303 sq. ft.
- DirectionNo Data
- Added On02 May 2024
Property Overview
*open house to be rescheduled* Investor's Dream in Lower Mission: Expansive 5-Bedroom Haven Discover the allure of this 5-bed, 2-bath home on a large 0.38-acre lot in Lower Mission. With suite potential, recent upgrades exceeding $60,000, and proximity to beaches, Lake Okanagan, and dining options, this property is ripe with opportunity. Explore the new BC zoning legislation which allows multi-family housing on single-family lots. Enjoy the ultimate convenience of lakeside living with amenities within walking distance, including beaches, boat launches, and restaurants. Recent upgrades, such as a new roof and stainless steel appliances, enhance the original charm of this residence. Explore expansion or redevelopment options on this spacious lot. The lower level boasts a separate entrance, two bedrooms, and ample storage, offering potential for a self-contained secondary suite. Step onto the covered balcony and take in views of the private greenspace and Bellevue Creek, creating a serene escape from the hustle and bustle. Positioned on a quiet cul-de-sac, this residence offers the perfect blend of privacy and accessibility, making it an idyllic retreat for families, investors, or anyone seeking the ultimate Okanagan lifestyle. Whether you're looking for a lucrative investment or a place to call home, this property promises endless potential. Schedule your showing today and let your imagination run wild with the possibilities. (id:51532)
Tags
| Property Summary |
|---|
| Building |
|---|
| Level | Rooms | Dimensions |
|---|---|---|
| Basement | Other | 12'9'' x 44'2'' |
| Bedroom | 11'8'' x 17'8'' | |
| Bedroom | 11'8'' x 18'8'' | |
| Main level | Dining room | 13'7'' x 8'11'' |
| Partial ensuite bathroom | 8'3'' x 6'1'' | |
| Full bathroom | 2'7'' x 1' | |
| Living room | 13'6'' x 18' | |
| Bedroom | 10'2'' x 9'10'' | |
| Bedroom | 10'2'' x 9' | |
| Kitchen | 14'8'' x 10'3'' | |
| Primary Bedroom | 13'7'' x 11'1'' |
| Features | |||||
|---|---|---|---|---|---|
| Irregular lot size | One Balcony | Carport | |||
| Oversize | RV(1) | Wall unit | |||
| Window air conditioner | |||||




















































