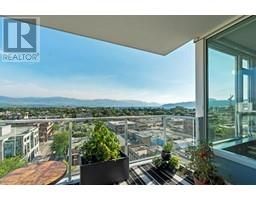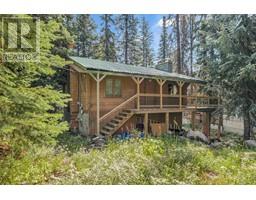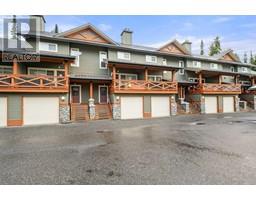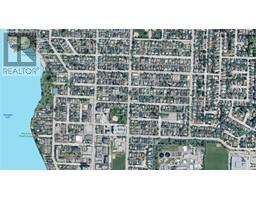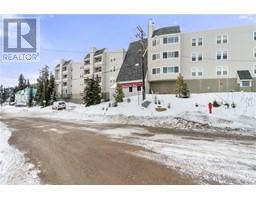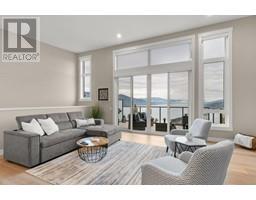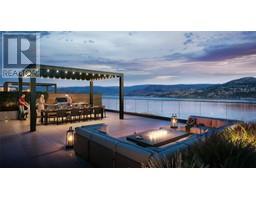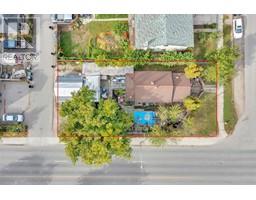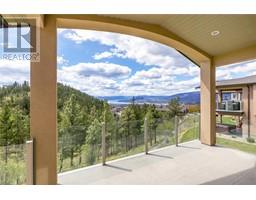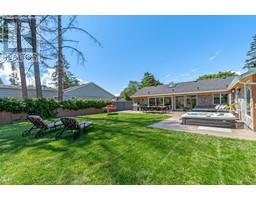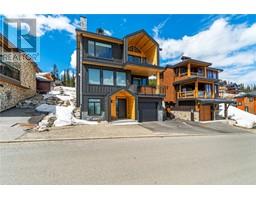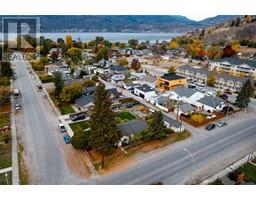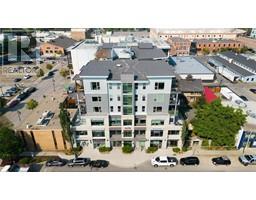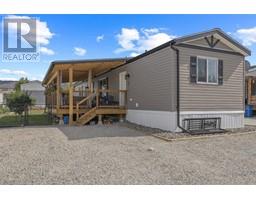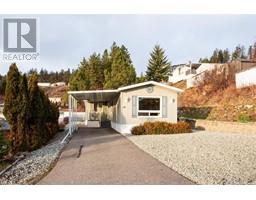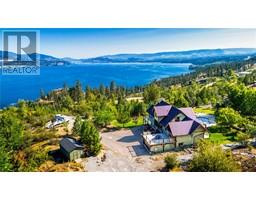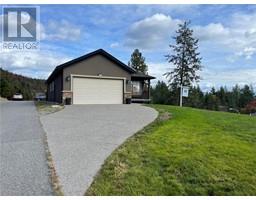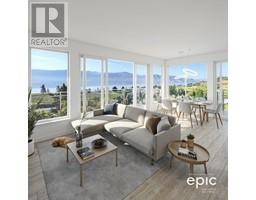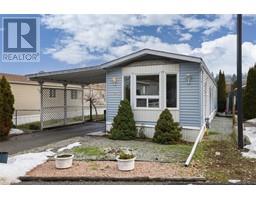1627 Blondeaux Crescent Glenmore, Kelowna, British Columbia, CA
Address: 1627 Blondeaux Crescent, Kelowna, British Columbia
Summary Report Property
- MKT ID10280642
- Building TypeHouse
- Property TypeSingle Family
- StatusBuy
- Added12 weeks ago
- Bedrooms5
- Bathrooms3
- Area2623 sq. ft.
- DirectionNo Data
- Added On29 Jan 2024
Property Overview
Beautifully maintained family home w/LEGAL SUITE in Old Glenmore! Main level features an open concept kitchen, living & dining room. Vaulted ceiling in living room w/ large windows & beautiful gas fireplace. Kitchen has ample counter space & cabinetry, SS appliances, island w/bar seating & dining room leading the way to private deck. Spacious primary suite has a walk-thru closet w/built-in shelving. Primary has a 3-pcensuite w/access to the deck & hot tub. 2nd bdrm, 3rd bedroom/office, 4 pc bth & laundry rm complete main level. Lower level has a 4th bdrm & access to back yard. Covered deck & mature landscaping provides shade & privacy. Legal suite is fully self contained; in-suite laundry & side access. Large living room windows, which bring in natural light & a full kitchen. Suite has the option of being a 1 bdrm or 2 bdrm. Dbl garage & driveway parking. 5-minute drive to downtown Kelowna, short distance to Kelowna Golf & Country Club & walking distance to Glenmore Elementary"". (id:51532)
Tags
| Property Summary |
|---|
| Building |
|---|
| Level | Rooms | Dimensions |
|---|---|---|
| Second level | Full bathroom | 9'3'' x 5'0'' |
| 3pc Ensuite bath | 7'9'' x 7'2'' | |
| Other | 7'6'' x 7'2'' | |
| Primary Bedroom | 13'5'' x 13'4'' | |
| Bedroom | 12'1'' x 15'5'' | |
| Bedroom | 15'11'' x 15'6'' | |
| Kitchen | 10'2'' x 13'6'' | |
| Dining room | 9'8'' x 13'8'' | |
| Living room | 18'6'' x 16'1'' | |
| Main level | Other | 20'7'' x 21'1'' |
| Bedroom | 16'0'' x 9'7'' | |
| Utility room | 5'11'' x 6'7'' | |
| 4pc Bathroom | 7'4'' x 9'11'' | |
| Laundry room | Measurements not available | |
| Bedroom | 11'11'' x 9'11'' | |
| Kitchen | 12'6'' x 11'6'' | |
| Family room | 18'6'' x 12'0'' | |
| Foyer | 7'2'' x 13'11'' |
| Features | |||||
|---|---|---|---|---|---|
| Level lot | Central island | One Balcony | |||
| See Remarks | Attached Garage(2) | Central air conditioning | |||
















































