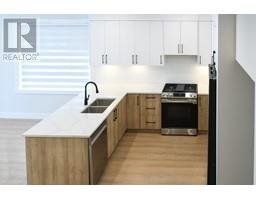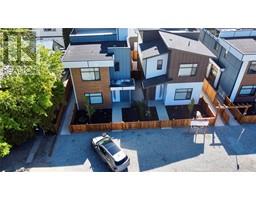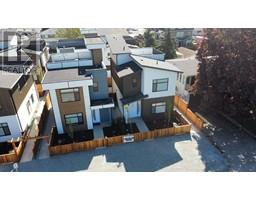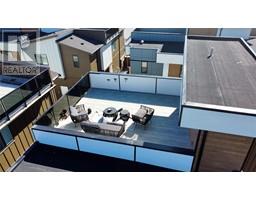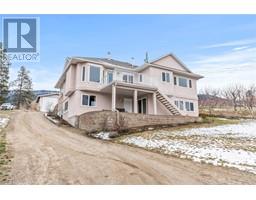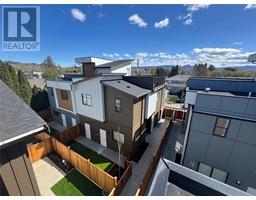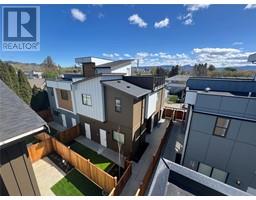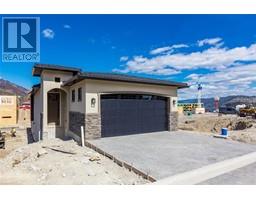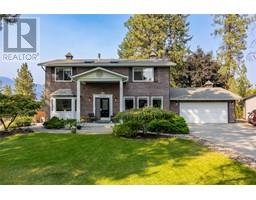2177 Aberdeen Street Kelowna North, Kelowna, British Columbia, CA
Address: 2177 Aberdeen Street, Kelowna, British Columbia
Summary Report Property
- MKT ID10310678
- Building TypeRow / Townhouse
- Property TypeSingle Family
- StatusBuy
- Added3 weeks ago
- Bedrooms3
- Bathrooms3
- Area1546 sq. ft.
- DirectionNo Data
- Added On08 May 2024
Property Overview
Welcome to Aberdeen Heights, where contemporary living meets urban convenience. Nestled on a tranquil street just moments from Kelowna General Hospital and a leisurely stroll from the lake, these detached stand-alone homes are a testament to modern design. Offering a unique blend of style and functionality, with spacious rooftop patios engineered for hot tubs—perfect for unwinding, entertaining, or simply soaking in the panoramic views. The main floor greets you with a grand great room, boasting 10-foot high ceilings, a cozy living area, a dining space, and a chef’s kitchen featuring a large quartz island. A convenient half bath completes this level. Ascend to the upper floor to discover three well-appointed bedrooms and two full baths, including a primary suite with built in closet and custom cabinetry. Designed with the busy professional in mind, the property is xeriscaped for low upkeep, allowing more time for relaxation and less for yard work. These DETACHED units are move-in ready, inviting you to start your new chapter in Kelowna South’s vibrant community. Don’t miss the opportunity to make 2175 Aberdeen Street your new address. With new property transfer tax rules for new builds in this price range, it’s an investment poised for growth. Contact the listing agent or your preferred real estate professional today for a private tour and experience the pinnacle of Kelowna living. (id:51532)
Tags
| Property Summary |
|---|
| Building |
|---|
| Level | Rooms | Dimensions |
|---|---|---|
| Second level | Full bathroom | 7' x 4'10'' |
| Bedroom | 9'10'' x 10' | |
| Primary Bedroom | 11' x 12'8'' | |
| Full ensuite bathroom | 6' x 4'10'' | |
| Bedroom | 9'10'' x 10'4'' | |
| Main level | Dining room | 13' x 8' |
| Partial bathroom | 5' x 5'2'' | |
| Mud room | 6' x 5' | |
| Kitchen | 13'2'' x 9'9'' | |
| Living room | 19' x 12' |
| Features | |||||
|---|---|---|---|---|---|
| Detached Garage | Central air conditioning | ||||































