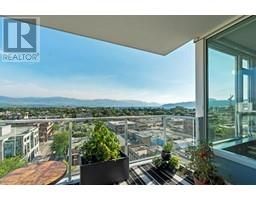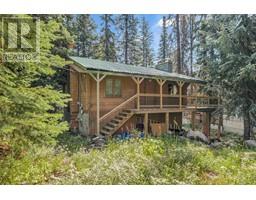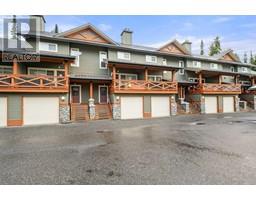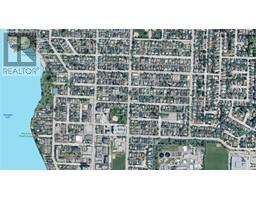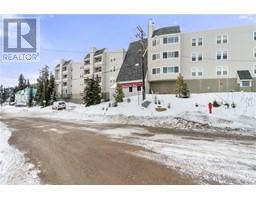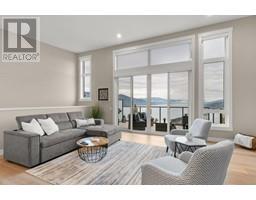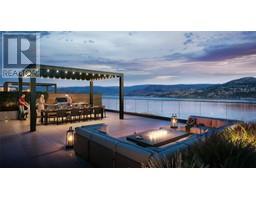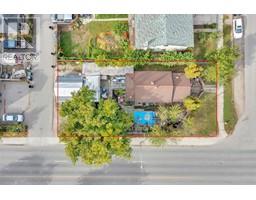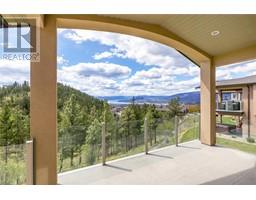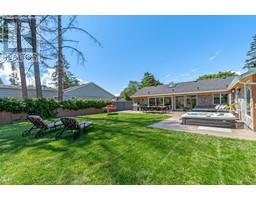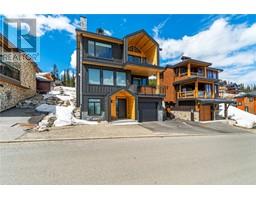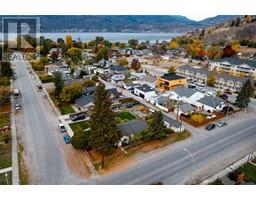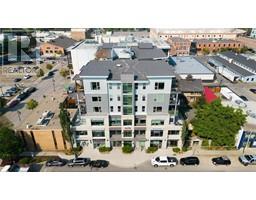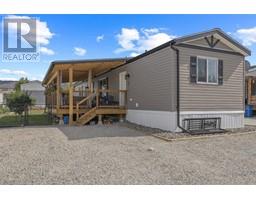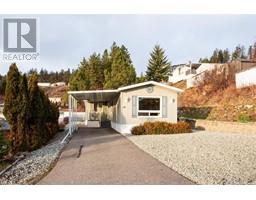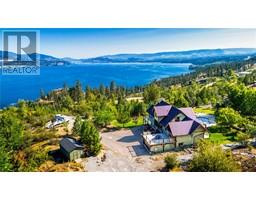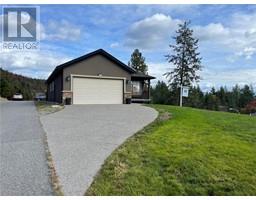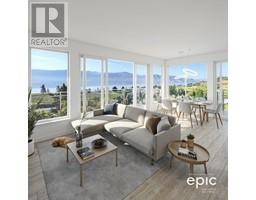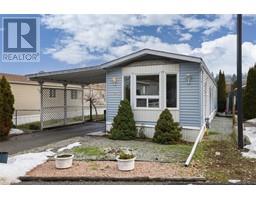276 Quilchena Drive Kettle Valley, Kelowna, British Columbia, CA
Address: 276 Quilchena Drive, Kelowna, British Columbia
Summary Report Property
- MKT ID10304287
- Building TypeHouse
- Property TypeSingle Family
- StatusBuy
- Added10 weeks ago
- Bedrooms6
- Bathrooms4
- Area3599 sq. ft.
- DirectionNo Data
- Added On15 Feb 2024
Property Overview
Well appointed modern contemporary family home features impressive lake & mountain views! Beautiful interior showcases a floor to ceiling fireplace that extends to the second level, walls of windows that bring in ample amounts of lighting, double plank flooring adds warmth through out the home. The kitchen has tile back splash, tons of cabinetry, high end SS appliance package, centre island w/bar seating and access to the deck off the dining room. Bedroom, powder room & laundry on this level. The master retreat is located on the 2nd level & boasts a spacious room, 5 pc ensuite w/ his & her sink, glass shower & bath that boasts lake views! Massive walk- in closest! 2 additional bedrooms w/ Jack & Jill bath. Expansive rec room w/wet bar, the homes 4th & 5th bdrms & 3 pc bath in the basement. Covered main floor patio provides access the the backyard w/ in-ground pool comes with an automatic summer & winter cover and is surrounded by concrete and is wired and prepped for a hot tub! Double car garage. (id:51532)
Tags
| Property Summary |
|---|
| Building |
|---|
| Level | Rooms | Dimensions |
|---|---|---|
| Second level | Primary Bedroom | 13'7'' x 17'2'' |
| 5pc Ensuite bath | 9'6'' x 14'0'' | |
| Other | 12'8'' x 5'8'' | |
| Bedroom | 12'6'' x 13'4'' | |
| 5pc Bathroom | 15'9'' x 10'4'' | |
| Bedroom | 10'11'' x 13'9'' | |
| Basement | Recreation room | 19'9'' x 30'2'' |
| Bedroom | 12'6'' x 15'1'' | |
| Utility room | 9'0'' x 3'5'' | |
| 3pc Bathroom | 8'0'' x 7'4'' | |
| Bedroom | 13'5'' x 10'3'' | |
| Utility room | 4'7'' x 6'4'' | |
| Main level | Foyer | 9'1'' x 11'9'' |
| Bedroom | 13'1'' x 11'0'' | |
| 2pc Bathroom | Measurements not available | |
| Living room | 16'4'' x 16'3'' | |
| Kitchen | 10'4'' x 15'11'' | |
| Dining room | 10'3'' x 18'4'' | |
| Laundry room | 14'0'' x 6'4'' |
| Features | |||||
|---|---|---|---|---|---|
| Irregular lot size | Central island | Attached Garage(2) | |||
| Refrigerator | Dishwasher | Range - Gas | |||
| Microwave | Central air conditioning | ||||
























































