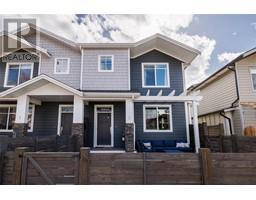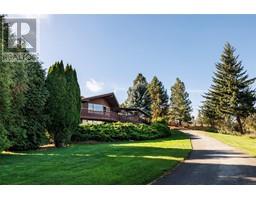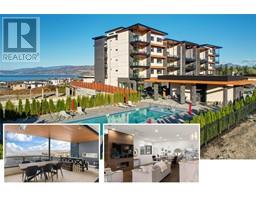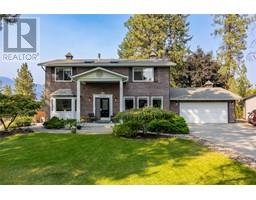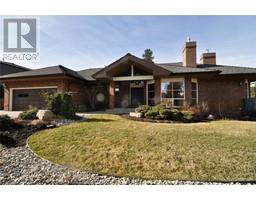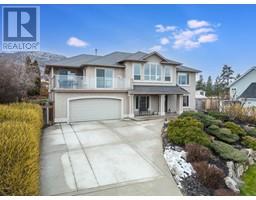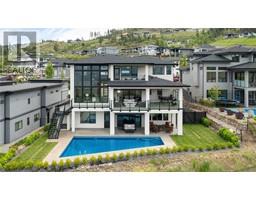3168 Via Centrale Road Unit# 1105 University District, Kelowna, British Columbia, CA
Address: 3168 Via Centrale Road Unit# 1105, Kelowna, British Columbia
Summary Report Property
- MKT ID10303237
- Building TypeApartment
- Property TypeSingle Family
- StatusBuy
- Added14 weeks ago
- Bedrooms2
- Bathrooms2
- Area968 sq. ft.
- DirectionNo Data
- Added On30 Jan 2024
Property Overview
Come and check out this well maintained 2 bedroom, 2 bathroom condo, in the desired University District. The versatile layout features a 2 bedroom split plan, which ensures privacy and convenience. Not only is this property an excellent investment with long term rentals allowed, it is ideal for first time home owners, or someone looking to downsize. Separate space for the in unit laundry. Pets are allowed with either one cat or dog allowed, and no height restrictions. Enjoy the Pool and Hot Tub on those hot Okanagan Days! Situated steps from 2 golf courses, moments away from stores, grocery shopping, airport, restaurants at the bottom of the hill, and a short drive to UBCO. One secured indoor parking stall. Condo fees include A/C, Water and Gas. (id:51532)
Tags
| Property Summary |
|---|
| Building |
|---|
| Level | Rooms | Dimensions |
|---|---|---|
| Main level | Primary Bedroom | 10'9'' x 13'5'' |
| Living room | 13'1'' x 19'3'' | |
| Kitchen | 8'7'' x 8'7'' | |
| Bedroom | 10'4'' x 12'0'' | |
| 4pc Ensuite bath | 10'4'' x 6'0'' | |
| 3pc Bathroom | 6'4'' x 10'3'' |
| Features | |||||
|---|---|---|---|---|---|
| Level lot | Detached Garage(1) | Parkade | |||
| Underground(1) | Refrigerator | Dishwasher | |||
| Dryer | Range - Electric | Microwave | |||
| Washer | Central air conditioning | Whirlpool | |||






















