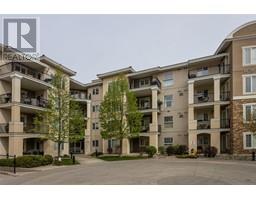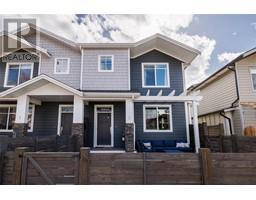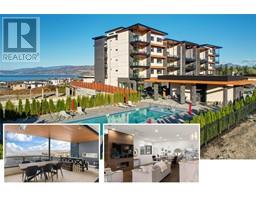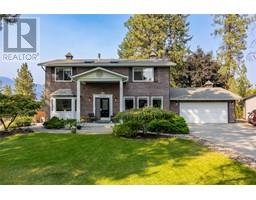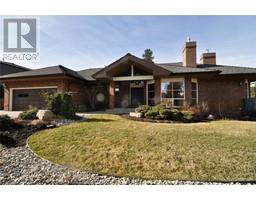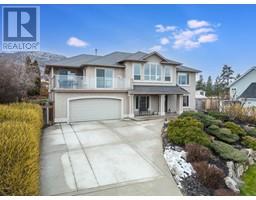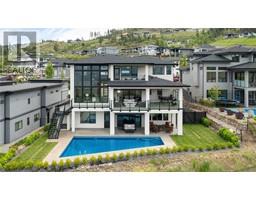4980 Chute Lake Road Upper Mission, Kelowna, British Columbia, CA
Address: 4980 Chute Lake Road, Kelowna, British Columbia
Summary Report Property
- MKT ID10305565
- Building TypeHouse
- Property TypeSingle Family
- StatusBuy
- Added1 days ago
- Bedrooms4
- Bathrooms3
- Area3217 sq. ft.
- DirectionNo Data
- Added On05 May 2024
Property Overview
THIS IS YOUR CHANCE TO OWN YOUR OWN PIECE OF PARADISE!! IT IS PRICED TO SELL!! These type of properties are rarely offered, with a chance to own over 2 acres with fantastic lake views and a well maintained 3200 square foot home, so close to the city. This extremely quiet location says it all, with the property overlooking Summerhill Winery in the highly sought after Upper Mission Area. Private, well treed and beautifully landscaped! They are endless uses for a property of this nature. Perfect for a family who wants some space and maybe a pool, or for the contractor who needs lots of room to park his equipment. The 4 bathroom and 3 bedroom home is situated to capitalize on the stunning lake views and can be easily suited, for a mortgage helper. Includes a European sauna in the basement. Tons of parking with a 3 car carport, and attached double garage with 13' ceilings, perfect for your RV or boat. All in all, this property needs to be seen to capture everything it has to offer. BOOK YOUR SHOWING TODAY, YOU WILL NOT BE DISAPPOINTED!! (id:51532)
Tags
| Property Summary |
|---|
| Building |
|---|
| Level | Rooms | Dimensions |
|---|---|---|
| Basement | Full bathroom | 6' x 7' |
| Bedroom | 8'11'' x 13'11'' | |
| Bedroom | 13'5'' x 11'9'' | |
| Den | 9'9'' x 11'7'' | |
| Utility room | 7'10'' x 13'9'' | |
| Recreation room | 21'10'' x 35'6'' | |
| Main level | Bedroom | 11'2'' x 11'5'' |
| Primary Bedroom | 13'11'' x 14' | |
| Laundry room | 9'9'' x 11'8'' | |
| Foyer | 8' x 14'4'' | |
| Full bathroom | 10' x 10' | |
| Living room | 22'2'' x 23'6'' | |
| Kitchen | 19'8'' x 14' | |
| Dining room | 13' x 14' | |
| 4pc Bathroom | 13'11'' x 9'2'' |
| Features | |||||
|---|---|---|---|---|---|
| See Remarks | Carport | Attached Garage(2) | |||
| Refrigerator | Dishwasher | Dryer | |||
| Range - Electric | Washer | ||||








































