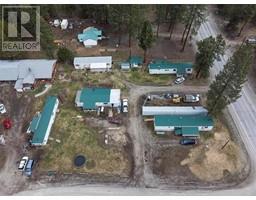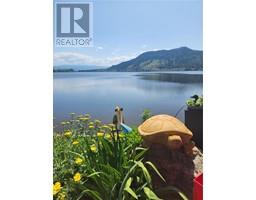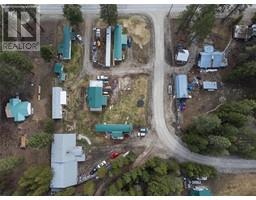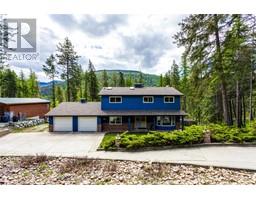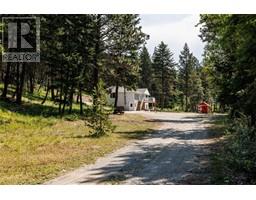3168 Via Centrale Street Unit# 1414 University District, Kelowna, British Columbia, CA
Address: 3168 Via Centrale Street Unit# 1414, Kelowna, British Columbia
Summary Report Property
- MKT ID10288263
- Building TypeApartment
- Property TypeSingle Family
- StatusBuy
- Added23 weeks ago
- Bedrooms2
- Bathrooms2
- Area1076 sq. ft.
- DirectionNo Data
- Added On08 Dec 2023
Property Overview
Welcome to'The Pointe' at Quail Ridge - home to two of the region's finest golf courses, and this gorgeous 2 Bed 2 Bath open concept vaulted condo is perfectly situated on the top floor with a large deck facing South East for sunshine all day. ! Freshly painted and updated. Enjoy the Pool and Hot tub on those hot Okanagan Days. Situated steps from 2 golf courses, moments away from stores, grocery shopping, airport, restaurants at the bottom of the hill, and a short drive or stroll to UBCO, this location is perfect! Monthly renting and one dog or cat (no size restriction) allowed. One secured Indoor Parking Stall. Bike Storage. (Extra Parking spot for $75/mo). Condo fees include A/C, Water and Gas and there is a Gas line for a BBQ on the Balcony (id:51532)
Tags
| Property Summary |
|---|
| Building |
|---|
| Level | Rooms | Dimensions |
|---|---|---|
| Ground level | Living room | 18'4'' x 14'4'' |
| Kitchen | 8'10'' x 12'1'' | |
| Foyer | Measurements not available | |
| Dining room | 3'8'' x 12'1'' | |
| Primary Bedroom | 15'1'' x 11' | |
| Bedroom | 13'1'' x 11' | |
| 4pc Ensuite bath | 9'9'' x 7'2'' | |
| Full bathroom | 6'5'' x 8'8'' |
| Features | |||||
|---|---|---|---|---|---|
| One Balcony | Underground | Parkade | |||
| Refrigerator | Dishwasher | Dryer | |||
| Range - Electric | Washer | Central air conditioning | |||







































