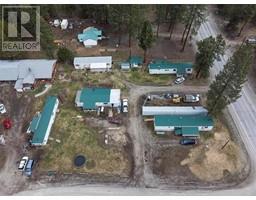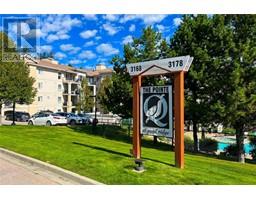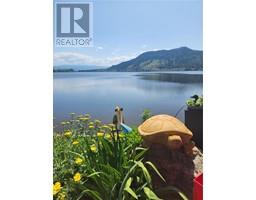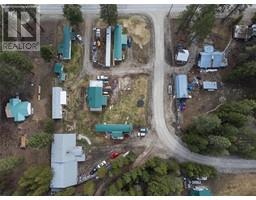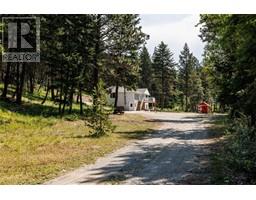7655 Falcon Ridge Crescent Joe Rich, Kelowna, British Columbia, CA
Address: 7655 Falcon Ridge Crescent, Kelowna, British Columbia
Summary Report Property
- MKT ID10312918
- Building TypeHouse
- Property TypeSingle Family
- StatusBuy
- Added1 weeks ago
- Bedrooms6
- Bathrooms5
- Area4100 sq. ft.
- DirectionNo Data
- Added On07 May 2024
Property Overview
Executive family home in large acre subdivision just 10 min to downtown Rutland. Master suite w/large walk-in closet and 5 pc en-suite. 3 more bedrooms + 2nd full bath upstairs. Open concept main flr has large kitchen with loads of storage & counter seating. Living room/dining area opens to large covered deck, a large full bath and 1/2 bath and separate laundry room, garage access. Walk-out bsm't fully finished. Full 2nd kitchen, laundry, bath & 2 bedrooms + Den, large family room, wood burning stove - great for a mortgage helper. Yard fully fenced for furry family members, 2 garden sheds and lawns irrigated. Large double garage. Private well and on the community water system. in the friendly community of Joe Rich, lots of trails and outdoor activities. School Bus comes to this street (id:51532)
Tags
| Property Summary |
|---|
| Building |
|---|
| Land |
|---|
| Level | Rooms | Dimensions |
|---|---|---|
| Second level | 5pc Bathroom | 9'5'' x 8'10'' |
| 5pc Ensuite bath | 10'11'' x 9'5'' | |
| Bedroom | 9'4'' x 14'5'' | |
| Bedroom | 10'9'' x 10'9'' | |
| Bedroom | 10'1'' x 14'1'' | |
| Primary Bedroom | 17'7'' x 13'6'' | |
| Basement | Storage | 13'0'' x 13'0'' |
| Den | 11'0'' x 12'0'' | |
| Main level | Storage | 7'3'' x 7'7'' |
| Foyer | 13'6'' x 11'2'' | |
| 5pc Bathroom | 13'5'' x 13'7'' | |
| Laundry room | 9'3'' x 5'11'' | |
| 2pc Bathroom | 3'0'' x 7'2'' | |
| Kitchen | 18'7'' x 9'6'' | |
| Dining room | 14'0'' x 13'3'' | |
| Living room | 15'4'' x 13'11'' | |
| Additional Accommodation | Bedroom | 10' x 14' |
| Full bathroom | Measurements not available | |
| Bedroom | 16'0'' x 10'0'' | |
| Kitchen | 12'0'' x 13'3'' | |
| Living room | 14'0'' x 14'0'' |
| Features | |||||
|---|---|---|---|---|---|
| Level lot | Private setting | See Remarks | |||
| Attached Garage(2) | Refrigerator | Dishwasher | |||
| Dryer | Range - Electric | Washer | |||


























































