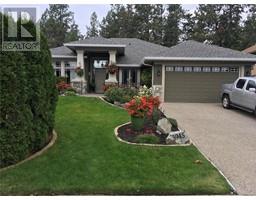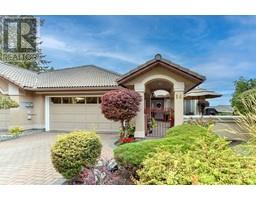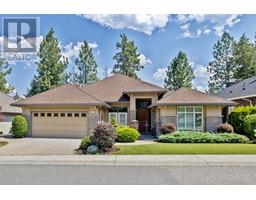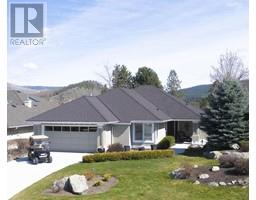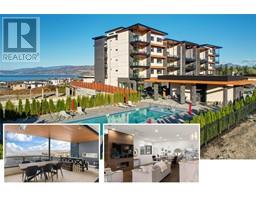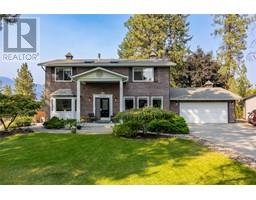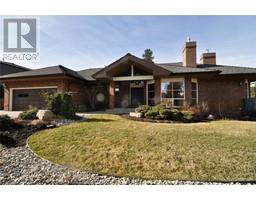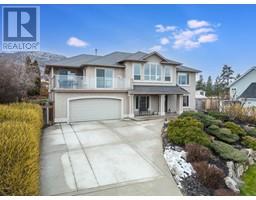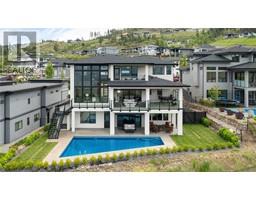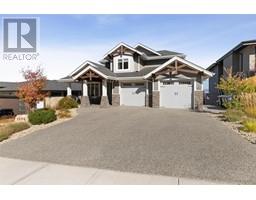3800 Gallaghers Pinnacle Way Unit# 14 South East Kelowna, Kelowna, British Columbia, CA
Address: 3800 Gallaghers Pinnacle Way Unit# 14, Kelowna, British Columbia
2 Beds3 Baths2064 sqftStatus: Buy Views : 449
Price
$1,195,000
Summary Report Property
- MKT ID10304246
- Building TypeRow / Townhouse
- Property TypeSingle Family
- StatusBuy
- Added11 weeks ago
- Bedrooms2
- Bathrooms3
- Area2064 sq. ft.
- DirectionNo Data
- Added On13 Feb 2024
Property Overview
One of the truly “Outstanding” VIEW properties at Gallaghers. Perched on the edge of Gallaghers Canyon with Mission Creek meandering below and an unobstructed view of the City, Lake, and Mountains beyond. This home has been substantially updated with the finest in Finishings and Appliances. The circle of Ridge Town Homes embrace a large Strata Park perfect for neighbourhood gatherings, dog walking and family picnics. There is a fantastic amenity center with an indoor saltwater pool, swirl pool, fitness facility, tennis courts, meeting rooms, woodwork shop, pottery, & art's and craft studio. Many upgrades to the amenities in 2021. Remember, if you are lucky enough to live at Gallaghers - you are lucky enough! (id:51532)
Tags
| Property Summary |
|---|
Property Type
Single Family
Building Type
Row / Townhouse
Storeys
2
Square Footage
2064 sqft
Community Name
Gallaghers Canyon
Title
Condominium/Strata
Neighbourhood Name
South East Kelowna
Land Size
under 1 acre
Built in
2000
Parking Type
Attached Garage(2)
| Building |
|---|
Bathrooms
Total
2
Partial
1
Interior Features
Appliances Included
Refrigerator, Dishwasher, Dryer, Range - Gas, Microwave, Washer, Oven - Built-In
Flooring
Carpeted, Ceramic Tile, Hardwood, Linoleum
Basement Type
Crawl space
Building Features
Features
Cul-de-sac, Private setting, One Balcony
Style
Attached
Square Footage
2064 sqft
Fire Protection
Smoke Detector Only
Building Amenities
Clubhouse, Whirlpool
Structures
Clubhouse
Heating & Cooling
Cooling
Central air conditioning
Heating Type
Forced air, See remarks
Utilities
Utility Sewer
Municipal sewage system
Water
Irrigation District
Exterior Features
Exterior Finish
Concrete, Stone, Composite Siding
Maintenance or Condo Information
Maintenance Fees
$655 Monthly
Parking
Parking Type
Attached Garage(2)
Total Parking Spaces
2
| Level | Rooms | Dimensions |
|---|---|---|
| Second level | 4pc Bathroom | 7'7'' x 10'3'' |
| Bedroom | 11'9'' x 10'4'' | |
| Family room | 14'7'' x 13'7'' | |
| Main level | Laundry room | 10'7'' x 6'6'' |
| 2pc Bathroom | 5'6'' x 5'5'' | |
| 4pc Ensuite bath | 10'6'' x 9'2'' | |
| Primary Bedroom | 12'10'' x 23'3'' | |
| Dining room | 12'7'' x 9'8'' | |
| Kitchen | 10'10'' x 15'11'' | |
| Dining nook | 10'10'' x 11'9'' | |
| Living room | 13'9'' x 16'0'' |
| Features | |||||
|---|---|---|---|---|---|
| Cul-de-sac | Private setting | One Balcony | |||
| Attached Garage(2) | Refrigerator | Dishwasher | |||
| Dryer | Range - Gas | Microwave | |||
| Washer | Oven - Built-In | Central air conditioning | |||
| Clubhouse | Whirlpool | ||||










































