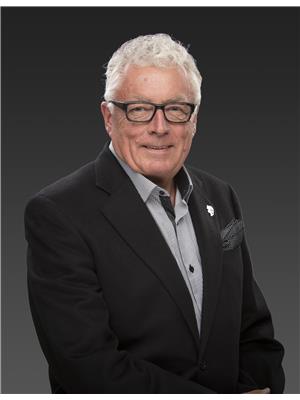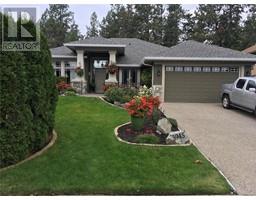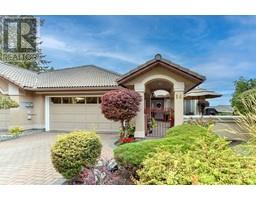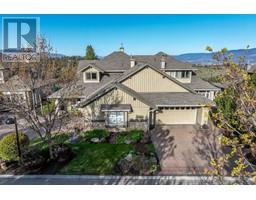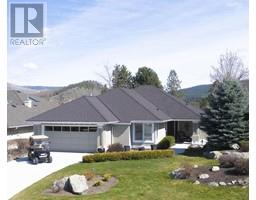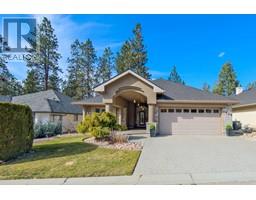4109 Gallaghers Boulevard S South East Kelowna, Kelowna, British Columbia, CA
Address: 4109 Gallaghers Boulevard S, Kelowna, British Columbia
Summary Report Property
- MKT ID10303783
- Building TypeHouse
- Property TypeSingle Family
- StatusBuy
- Added14 weeks ago
- Bedrooms4
- Bathrooms3
- Area4162 sq. ft.
- DirectionNo Data
- Added On05 Feb 2024
Property Overview
The Village at Gallagher's Canyon offers an Award Winning collection of fine homes set in and around the lush green fairways of the famous 'Canyon Champion Golf Course' and the very popular 9 hole 'Pinnacle Course'. 4109 Gallaghers Blvd S is the perfect example of a quality home, meticulously maintained and perched along the 14th Green. This elegant and very coveted 'TROON' model offers 2 Bedrooms, 2 Full Bathrooms, Den AND Office - all on the main level as well as Nook and Formal Dining Space. The lower level offers 2 more bedrooms, huge rec room with fireplace and full Bath. This is the Ultimate 'Lifestyle' Residence. There is also an enormous Storage area on the lower level. The recreational and lifestyle activities available are surpassed only by the wonderful ambiance, warmth, and friendliness of the community. A popular comment from new residents - ""Its' so easy to make friends here!!"" (id:51532)
Tags
| Property Summary |
|---|
| Building |
|---|
| Level | Rooms | Dimensions |
|---|---|---|
| Basement | Other | 19'9'' x 28'4'' |
| Storage | 11'2'' x 27'3'' | |
| Storage | 27'11'' x 16'0'' | |
| Utility room | 11'3'' x 6'6'' | |
| Full bathroom | 7'4'' x 7'1'' | |
| Bedroom | 13'3'' x 15'4'' | |
| Bedroom | 14'1'' x 19'3'' | |
| Recreation room | 21'11'' x 34'7'' | |
| Main level | Den | 10'10'' x 12'9'' |
| 4pc Bathroom | 6'2'' x 8'3'' | |
| Bedroom | 12'0'' x 15'3'' | |
| 5pc Ensuite bath | 14'4'' x 11'5'' | |
| Primary Bedroom | 12'6'' x 21'9'' | |
| Family room | 11'1'' x 13'0'' | |
| Laundry room | 5'3'' x 14'1'' | |
| Kitchen | 12'6'' x 13'3'' | |
| Dining room | 9'11'' x 12'4'' | |
| Living room | 23'4'' x 25'0'' |
| Features | |||||
|---|---|---|---|---|---|
| Irregular lot size | Jacuzzi bath-tub | Attached Garage(2) | |||
| Refrigerator | Dishwasher | Dryer | |||
| Range - Gas | Microwave | Washer | |||
| Central air conditioning | Clubhouse | Sauna | |||
| Whirlpool | |||||












































