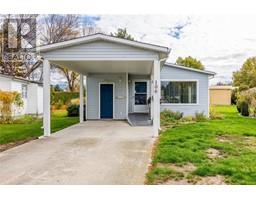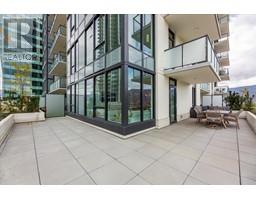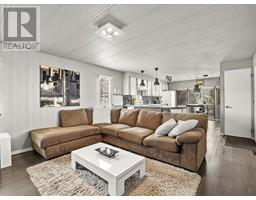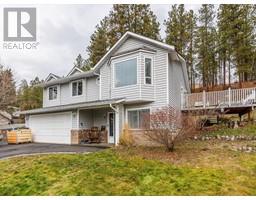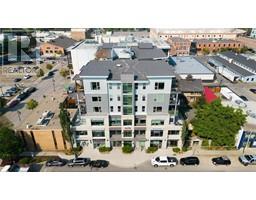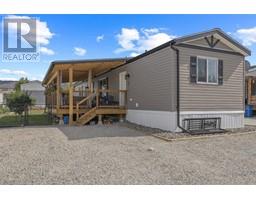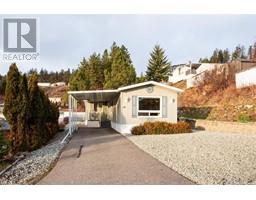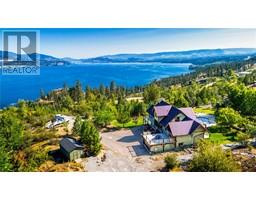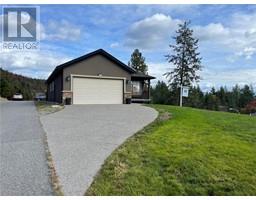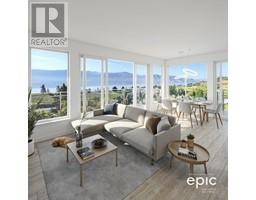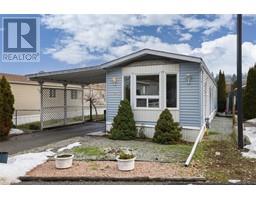3950 Gallaghers Boulevard S Unit# 11 South East Kelowna, Kelowna, British Columbia, CA
Address: 3950 Gallaghers Boulevard S Unit# 11, Kelowna, British Columbia
Summary Report Property
- MKT ID10302848
- Building TypeRow / Townhouse
- Property TypeSingle Family
- StatusBuy
- Added13 weeks ago
- Bedrooms3
- Bathrooms4
- Area1937 sq. ft.
- DirectionNo Data
- Added On26 Jan 2024
Property Overview
Welcome to Fairway 17! This spacious golf course view property features 3 beds, 4 baths and is located in Gallaghers Canyon, one of the most desirable gated communities in the Okanagan. The main level features a thoughtful layout with natural flow between the kitchen, dining and living room areas. Large windows allow for a ton of natural light throughout and a gas fireplace creates an inviting atmosphere. The open dining area walks right out to your own private and large covered deck perfect for solitude or entertaining guests. Upstairs you will find 3 sizable bedrooms and 2 full bathrooms including a large primary with ensuite. Large windows allowing optimal light continue on this upper level. The fully finished basement offers a spacious rec room with an additional bathroom. No age restriction and a plethora of activities including 2 Golf Courses, Arts and Culture, State of the Art Fitness Centre, Pool, Tennis Courts, Ceramics, Woodworking, Bridge, Walking, Hiking, Biking and more! This home has just been professionally cleaned and is move-in ready! (id:51532)
Tags
| Property Summary |
|---|
| Building |
|---|
| Level | Rooms | Dimensions |
|---|---|---|
| Second level | Bedroom | 9'6'' x 10'4'' |
| 4pc Bathroom | 7'9'' x 5' | |
| 4pc Ensuite bath | 9'1'' x 5'6'' | |
| Bedroom | 9'5'' x 11' | |
| Primary Bedroom | 11'9'' x 13'4'' | |
| Basement | Utility room | 7'7'' x 5'6'' |
| Recreation room | 22' x 34'5'' | |
| 3pc Bathroom | 8' x 6'6'' | |
| Main level | 2pc Bathroom | 5' x 5'7'' |
| Dining room | 9'1'' x 9'10'' | |
| Foyer | 8'7'' x 7'3'' | |
| Kitchen | 10'6'' x 11'3'' | |
| Living room | 13'11'' x 22'5'' |
| Features | |||||
|---|---|---|---|---|---|
| Level lot | See Remarks | Attached Garage(2) | |||
| Refrigerator | Dishwasher | Dryer | |||
| Range - Electric | Microwave | Washer | |||
| Central air conditioning | Clubhouse | Recreation Centre | |||
| Whirlpool | |||||











































