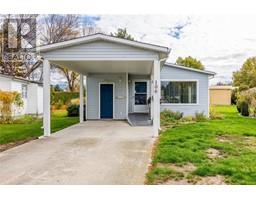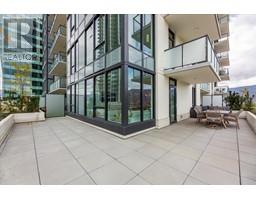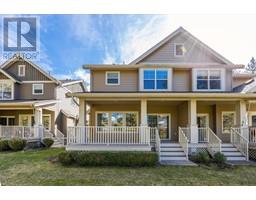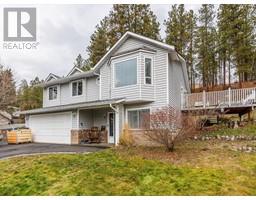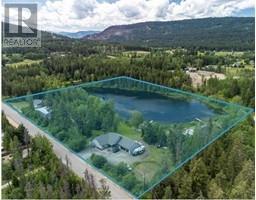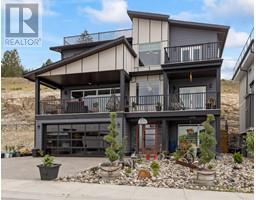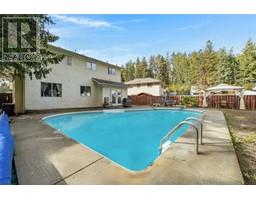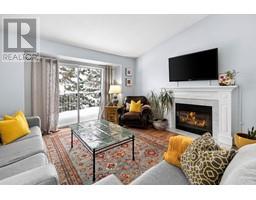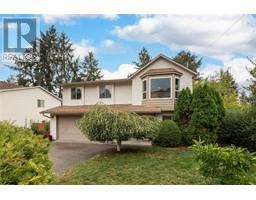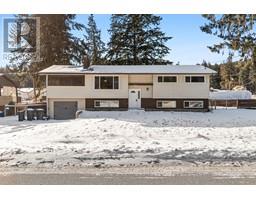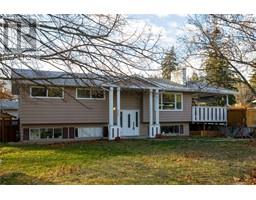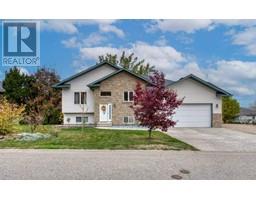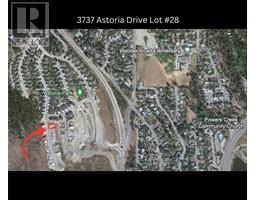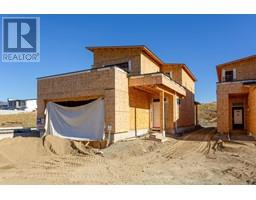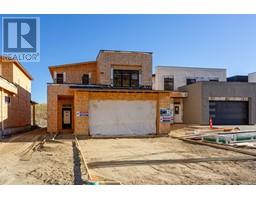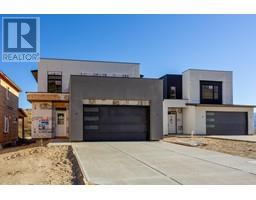1929 Highway 97 S Highway Unit# 90 Lakeview Heights, West Kelowna, British Columbia, CA
Address: 1929 Highway 97 S Highway Unit# 90, West Kelowna, British Columbia
Summary Report Property
- MKT ID10302883
- Building TypeManufactured Home
- Property TypeSingle Family
- StatusBuy
- Added13 weeks ago
- Bedrooms2
- Bathrooms2
- Area1248 sq. ft.
- DirectionNo Data
- Added On24 Jan 2024
Property Overview
Welcome to #90 at McDougall Creek Estates! This charming 2 bedroom 2 bathroom + den home with an inviting and spacious interior is located on a quiet cul de sac. An open concept kitchen with large windows allowing for a ton of natural light flows seamlessly into a cozy living room perfect for entertaining. Two sizable rooms with their own bathrooms allow for great privacy/ separation. Enjoy outdoor living with a large screened porch with a hot tub! A large driveway, storage shed, private yard space, new A/C unit and 2 parking spots are among the highlights for this property! Public transport at your doorstep and only minutes away from recreational facilities, parks and trails, schools, shops and more! McDougall Creek Estates is a well maintained 45+ community with RV and recreational vehicle parking. Monthly lease payment is $550. Pets allowed but subject to park approval. Quick possession available. This is not a Strata Community. (id:51532)
Tags
| Property Summary |
|---|
| Building |
|---|
| Level | Rooms | Dimensions |
|---|---|---|
| Main level | 3pc Ensuite bath | 10'1'' x 5' |
| Bedroom | 11'4'' x 11'9'' | |
| Dining room | 11'6'' x 13'2'' | |
| Kitchen | 13'3'' x 13'10'' | |
| Living room | 13'3'' x 15'9'' | |
| Office | 10'1'' x 9'2'' | |
| Primary Bedroom | 13'2'' x 11'9'' | |
| 3pc Bathroom | 6'0'' x 5'11'' |
| Features | |||||
|---|---|---|---|---|---|
| Cul-de-sac | Level lot | Surfaced | |||
| Wall unit | |||||




































