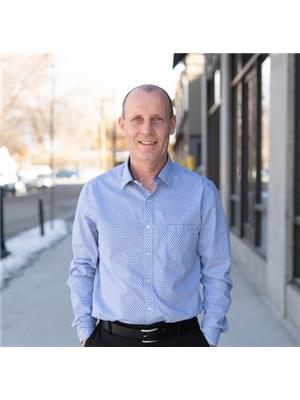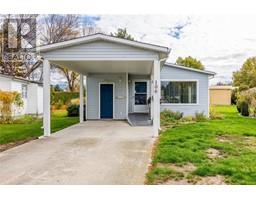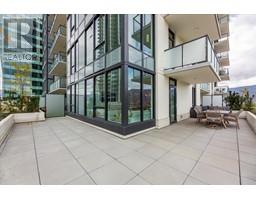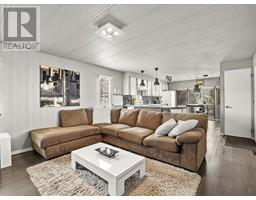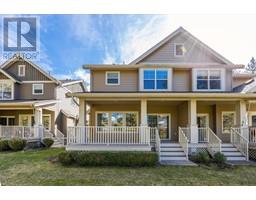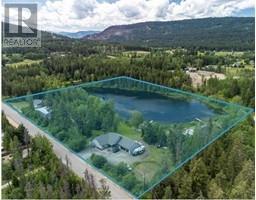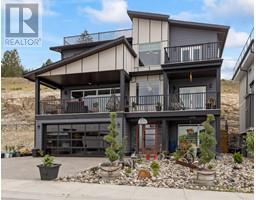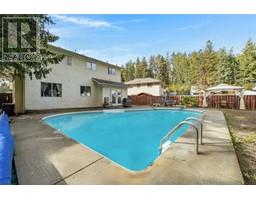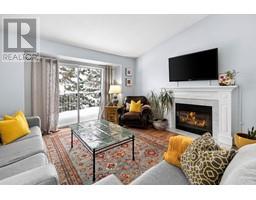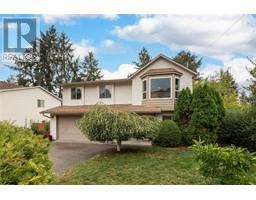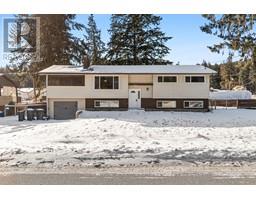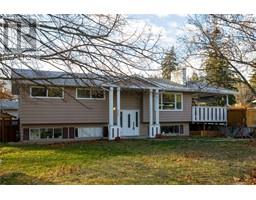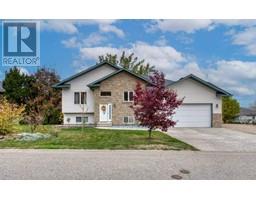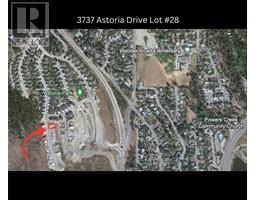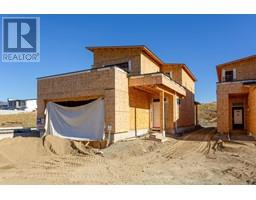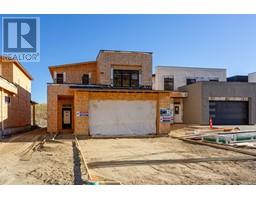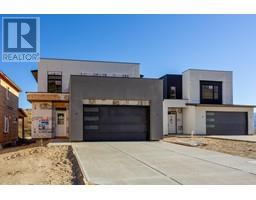2925 Sandberg Road Smith Creek, West Kelowna, British Columbia, CA
Address: 2925 Sandberg Road, West Kelowna, British Columbia
Summary Report Property
- MKT ID10303450
- Building TypeHouse
- Property TypeSingle Family
- StatusBuy
- Added11 weeks ago
- Bedrooms4
- Bathrooms3
- Area1750 sq. ft.
- DirectionNo Data
- Added On06 Feb 2024
Property Overview
Welcome to 2925 Sandberg Road! This charming and bright 4 bed, 2.5 bathroom home with den is located in a peaceful and family-friendly neighborhood. The main level features a thoughtful layout with natural flow between the kitchen and living room areas. Large bay windows allow for a ton of natural light and laminate flooring throughout creates a cohesive and inviting atmosphere. The spacious kitchen area walks right out to your own private deck perfect for solitude or entertaining guests. This large lot nestled alongside Black Canyon Park is surrounded with mature trees and offers both space & privacy! Downstairs you will find 1 bedroom, a half bathroom, and large rec room area ready for your ideas. A double garage, large driveway, and additional recreational parking offers plenty of room for vehicles and toys! Steps from parks, playgrounds, trails, transit, and only minutes from local schools, shopping, and all the amenities West Kelowna has to offer! Book your private showing today. (id:51532)
Tags
| Property Summary |
|---|
| Building |
|---|
| Level | Rooms | Dimensions |
|---|---|---|
| Second level | 4pc Bathroom | 5'10'' x 7'7'' |
| 4pc Ensuite bath | 4'11'' x 7'7'' | |
| Bedroom | 10'7'' x 9'6'' | |
| Bedroom | 10'9'' x 9'4'' | |
| Kitchen | 11'5'' x 16'10'' | |
| Living room | 19'6'' x 14'5'' | |
| Primary Bedroom | 13'3'' x 11'11'' | |
| Main level | Utility room | 3'7'' x 7'9'' |
| 2pc Bathroom | 6'3'' x 4'11'' | |
| Den | 17'5'' x 7'6'' | |
| Bedroom | 11'2'' x 7'10'' | |
| Foyer | 10'8'' x 6' | |
| Recreation room | 11'1'' x 13'10'' |
| Features | |||||
|---|---|---|---|---|---|
| Attached Garage(2) | Refrigerator | Dishwasher | |||
| Dryer | Range - Electric | Microwave | |||
| Washer | Central air conditioning | ||||








































