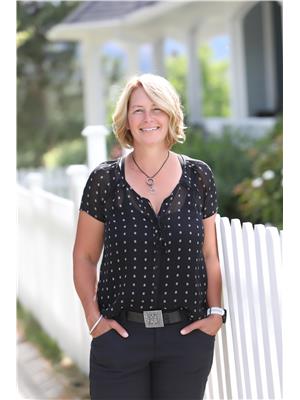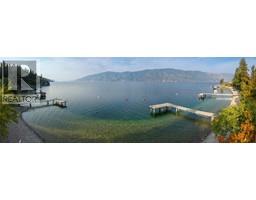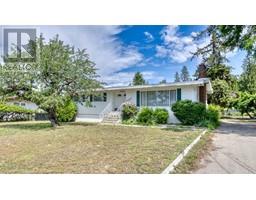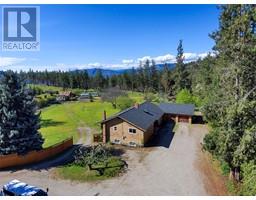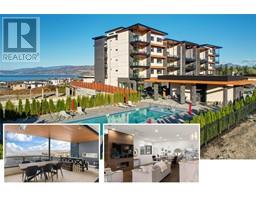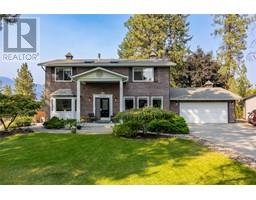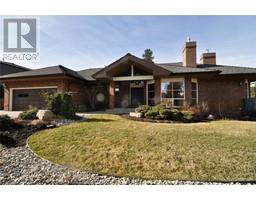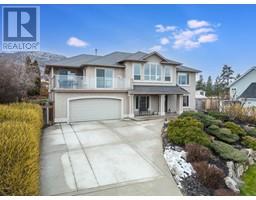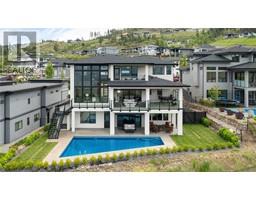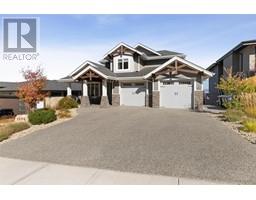4058 Lakeshore Road Unit# 401 Lower Mission, Kelowna, British Columbia, CA
Address: 4058 Lakeshore Road Unit# 401, Kelowna, British Columbia
1 Beds1 Baths814 sqftStatus: Buy Views : 798
Price
$549,900
Summary Report Property
- MKT ID10302185
- Building TypeApartment
- Property TypeSingle Family
- StatusBuy
- Added13 weeks ago
- Bedrooms1
- Bathrooms1
- Area814 sq. ft.
- DirectionNo Data
- Added On01 Feb 2024
Property Overview
Beachfront living at an affordable cost. Over 194 ft of lakefront on a sandy beach, along with an inground pool to enjoy the Okanagan sunshine. This home features hardwood flooring, tile, hard surface countertops in the updated kitchen and bath. It's light and bright with the large windows and double sliding doors to the fantastic deck. Soak up the views of Okanagan Lake and the valley mountains. Amenities nearby are fantastic. Head out to H20 for a workout, or stroll down the street, grab Starbucks and enjoy a walk on the Greenway. Hotel Eldorado and many other restaurants are within a short walk as well. Don't miss out on this opportunity. Plus the building is concrete, so solid and quiet. (id:51532)
Tags
| Property Summary |
|---|
Property Type
Single Family
Building Type
Apartment
Storeys
1
Square Footage
814 sqft
Community Name
Imperial Apartments
Title
Condominium/Strata
Neighbourhood Name
Lower Mission
Land Size
under 1 acre
Built in
1962
Parking Type
See Remarks,Covered,Stall
| Building |
|---|
Bathrooms
Total
1
Interior Features
Appliances Included
Refrigerator, Dishwasher, Range - Electric, Hood Fan
Flooring
Hardwood, Tile
Building Features
Features
Level lot, Balcony
Square Footage
814 sqft
Heating & Cooling
Cooling
Central air conditioning, See Remarks
Heating Type
Baseboard heaters
Utilities
Utility Sewer
Municipal sewage system
Water
Municipal water
Exterior Features
Pool Type
Inground pool, Outdoor pool, Pool
Neighbourhood Features
Community Features
Mobiles Allowed, Pets not Allowed, Rentals Allowed
Amenities Nearby
Public Transit, Park, Recreation, Schools, Shopping
Maintenance or Condo Information
Maintenance Fees
$401.75 Monthly
Maintenance Fees Include
Reserve Fund Contributions, Insurance, Ground Maintenance, Property Management, Other, See Remarks, Recreation Facilities, Sewer, Water
Parking
Parking Type
See Remarks,Covered,Stall
Total Parking Spaces
1
| Level | Rooms | Dimensions |
|---|---|---|
| Main level | Full bathroom | 5'1'' x 9'2'' |
| Foyer | 11'9'' x 4'1'' | |
| Living room | 20'6'' x 13'2'' | |
| Dining room | 8'5'' x 11'4'' | |
| Kitchen | 8'2'' x 8'1'' | |
| Primary Bedroom | 16'5'' x 12'7'' |
| Features | |||||
|---|---|---|---|---|---|
| Level lot | Balcony | See Remarks | |||
| Covered | Stall | Refrigerator | |||
| Dishwasher | Range - Electric | Hood Fan | |||
| Central air conditioning | See Remarks | ||||



































