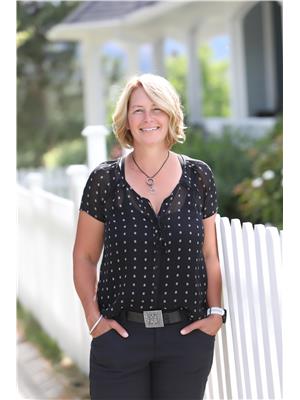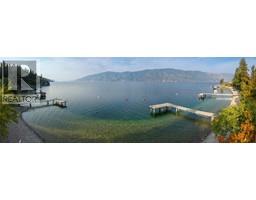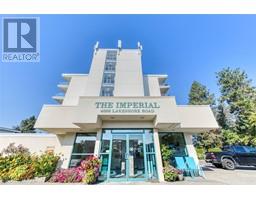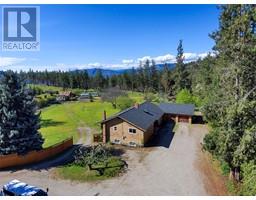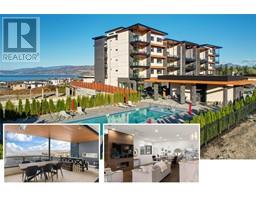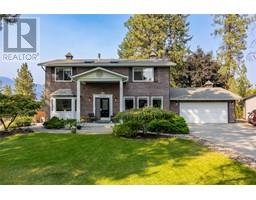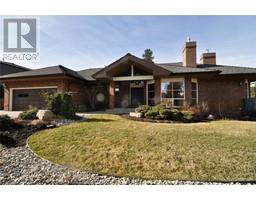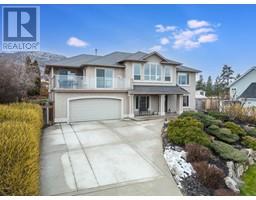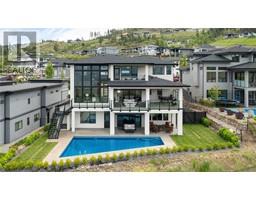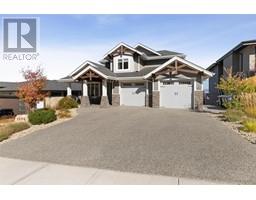4383 Gordon Drive Lower Mission, Kelowna, British Columbia, CA
Address: 4383 Gordon Drive, Kelowna, British Columbia
5 Beds1 Baths2798 sqftStatus: Buy Views : 352
Price
$1,150,000
Summary Report Property
- MKT ID10312970
- Building TypeHouse
- Property TypeSingle Family
- StatusBuy
- Added2 days ago
- Bedrooms5
- Bathrooms1
- Area2798 sq. ft.
- DirectionNo Data
- Added On03 May 2024
Property Overview
NVESTMENT OPPORTUNITY IN FANTASTIC LOCATION and HALF ACRE IN SIZE. CLOSE TO SCHOOLS IN DESIRABLE LOWER MISSION. First time on the market. Looking for a great location, you've found it, plus it’s a half acre! Schools, parks, beaches are all nearby. This unique property is ready for the next generations to enjoy it or bring your ideas and redevelop to your liking. 5 bed, 1 bath, but lots of room to make it your own. The detached garage/workshop is ideal for someone who has loads of toys or tools. Call your favourite Realtor to view today! WITH New Provincial Legislation coming - you could probably get up to 8 homes with a subdivision. Get those creative juices flowing. (id:51532)
Tags
| Property Summary |
|---|
Property Type
Single Family
Building Type
House
Storeys
2
Square Footage
2798 sqft
Title
Freehold
Neighbourhood Name
Lower Mission
Land Size
0.5 ac|under 1 acre
Built in
1966
Parking Type
See Remarks,Detached Garage(2)
| Building |
|---|
Bathrooms
Total
5
Interior Features
Appliances Included
Refrigerator, Dishwasher, Dryer, Range - Electric, Washer, Oven - Built-In
Flooring
Carpeted, Laminate
Basement Type
Full
Building Features
Features
Level lot, Irregular lot size
Style
Detached
Square Footage
2798 sqft
Heating & Cooling
Cooling
Central air conditioning
Heating Type
See remarks
Utilities
Utility Sewer
Municipal sewage system
Water
Municipal water
Exterior Features
Exterior Finish
Concrete, Stucco
Neighbourhood Features
Community Features
Family Oriented
Amenities Nearby
Recreation, Schools, Shopping
Parking
Parking Type
See Remarks,Detached Garage(2)
Total Parking Spaces
12
| Level | Rooms | Dimensions |
|---|---|---|
| Basement | Recreation room | 12'0'' x 25'0'' |
| Laundry room | 10'0'' x 21'0'' | |
| Family room | 12'0'' x 17'0'' | |
| Bedroom | 10'0'' x 12'0'' | |
| Bedroom | 13'0'' x 10'0'' | |
| Main level | Other | 19'0'' x 29'0'' |
| Foyer | 11'0'' x 6'0'' | |
| Dining nook | 7'0'' x 7'0'' | |
| Living room | 21'0'' x 13'0'' | |
| Kitchen | 10'0'' x 11'8'' | |
| Dining room | 9'0'' x 11'8'' | |
| Bedroom | 10'0'' x 10'0'' | |
| Bedroom | 10'0'' x 9'0'' | |
| Primary Bedroom | 11'0'' x 13'0'' | |
| 4pc Bathroom | 7'0'' x 8'0'' |
| Features | |||||
|---|---|---|---|---|---|
| Level lot | Irregular lot size | See Remarks | |||
| Detached Garage(2) | Refrigerator | Dishwasher | |||
| Dryer | Range - Electric | Washer | |||
| Oven - Built-In | Central air conditioning | ||||





