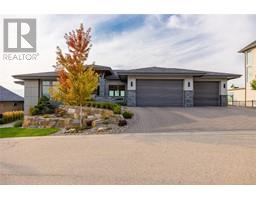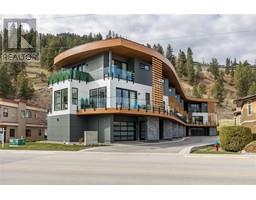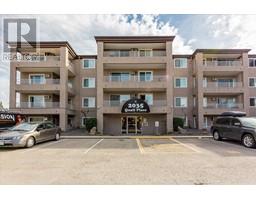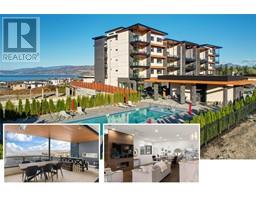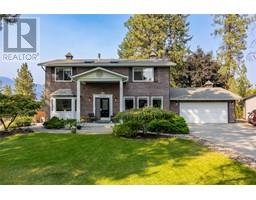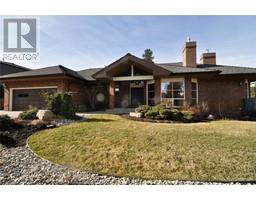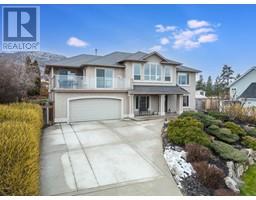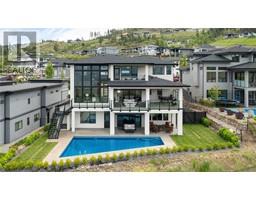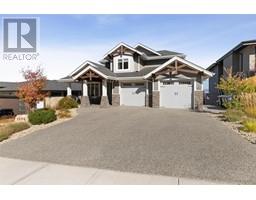489 33 Highway W Unit# 114 Rutland South, Kelowna, British Columbia, CA
Address: 489 33 Highway W Unit# 114, Kelowna, British Columbia
Summary Report Property
- MKT ID10303305
- Building TypeApartment
- Property TypeSingle Family
- StatusBuy
- Added13 weeks ago
- Bedrooms2
- Bathrooms2
- Area1312 sq. ft.
- DirectionNo Data
- Added On02 Feb 2024
Property Overview
Welcome to Willow Terrace – an exclusive 50+ community renowned for its tranquility, operated by the esteemed Willow Terrace Housing Society. This charming condo boasts an open-concept design featuring 2 bedrooms, 2 bathrooms, a versatile den, and a delightful enclosed sunroom. With numerous updates, this residence offers modern comfort and style. Embrace the serenity of a no-pets, no-rentals policy, ensuring a peaceful living environment. Willow Terrace Housing Society oversees the community, fostering a sense of unity among residents. Experience the convenience of a co-op-style operation, where the Buyer acquires the right to occupy the unit upon becoming a society member, resulting in significant savings. Enjoy seamless title transfer without the need for a lawyer, and relish the added benefit of being exempt from Property Transfer Tax. This financing-free purchase option enhances your buying experience, providing a straightforward and cost-effective transaction process. Indulge in the array of amenities within walking distance, including a guest suite for visitors, an exercise and games room for recreation, and secure underground parking for your convenience. Willow Terrace offers not just a home but a lifestyle, where community, comfort, and savings intertwine. Don't miss the opportunity to make this exceptional condo your own—welcome to your new home at Willow Terrace! (id:51532)
Tags
| Property Summary |
|---|
| Building |
|---|
| Level | Rooms | Dimensions |
|---|---|---|
| Main level | Dining nook | 12' x 7' |
| Laundry room | 7'10'' x 5'6'' | |
| Den | 11'10'' x 8'6'' | |
| Full bathroom | Measurements not available | |
| 3pc Ensuite bath | Measurements not available | |
| Bedroom | 9'6'' x 8'10'' | |
| Primary Bedroom | 12'9'' x 11'10'' | |
| Kitchen | 12'8'' x 8'6'' | |
| Dining room | 14' x 8'6'' | |
| Living room | 14'9'' x 12' |
| Features | |||||
|---|---|---|---|---|---|
| See Remarks | Underground | Refrigerator | |||
| Dishwasher | Dryer | Range - Electric | |||
| Washer | Wall unit | ||||







































