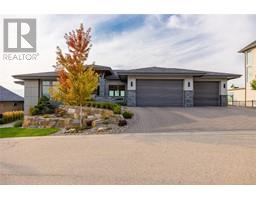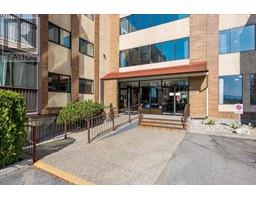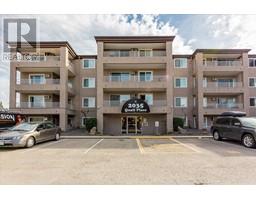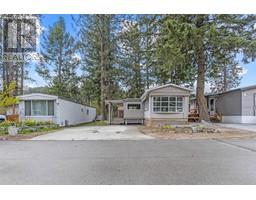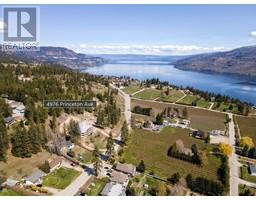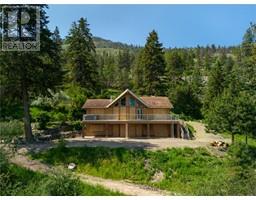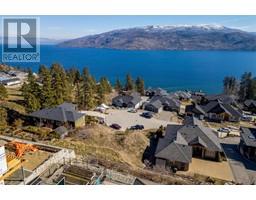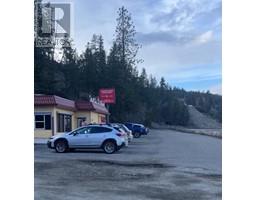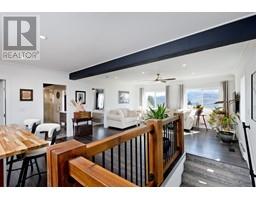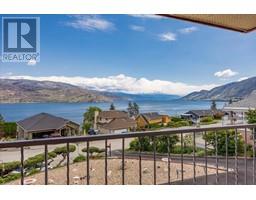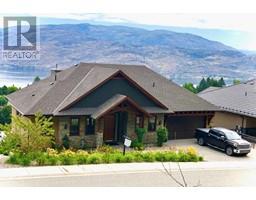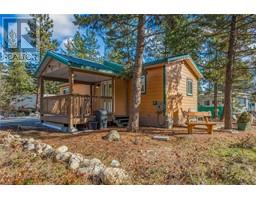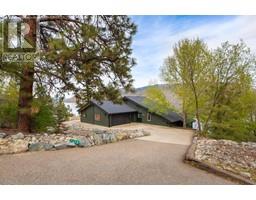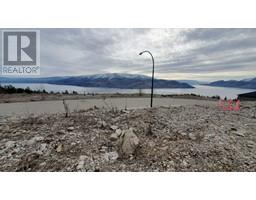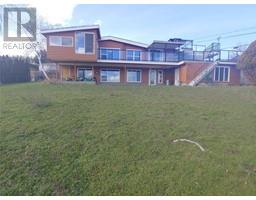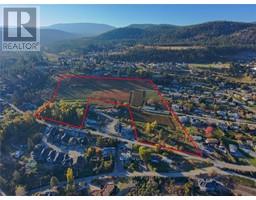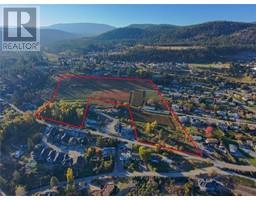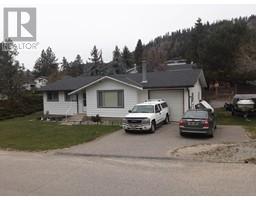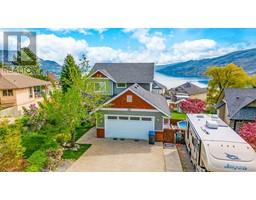4364 Beach Avenue Unit# 5 Peachland, Peachland, British Columbia, CA
Address: 4364 Beach Avenue Unit# 5, Peachland, British Columbia
Summary Report Property
- MKT ID10303809
- Building TypeRow / Townhouse
- Property TypeSingle Family
- StatusBuy
- Added12 weeks ago
- Bedrooms2
- Bathrooms3
- Area2086 sq. ft.
- DirectionNo Data
- Added On06 Feb 2024
Property Overview
Indulge in lakeside opulence at this Peachland property, nestled on Beach Avenue among seven exquisite luxury townhomes. Channeling the essence of the beachside location, this residence showcases contemporary architecture and a warm, inviting color scheme. The airy, open-concept layout bathes in natural light, accentuating its affluent details such as 10' ceilings and expansive wide-plank vinyl flooring. Step into the gourmet kitchen equipped with top-of-the-line stainless steel appliances, quartz countertops, and sleek white flat-panel cabinetry. The lakeview primary suite is a sanctuary of tranquility, featuring a private balcony, a spacious walk-in closet, and a spa-like ensuite boasting double sinks, a luxurious soaker tub, a glass walk-in shower, and heated flooring. Relish the ambiance created by the linear gas fireplace and savor the breathtaking views from multiple decks. A double car garage adds practical convenience to this luxurious home. The entire residence exudes a sense of lakeside luxury, with proximity to the famed waterfront pedestrian path, as well as a plethora of shops, cafes, and dining options. This property is an unparalleled blend of sophistication and convenience, offering an idyllic lakeside lifestyle in a prime Peachland locale. (id:51532)
Tags
| Property Summary |
|---|
| Building |
|---|
| Level | Rooms | Dimensions |
|---|---|---|
| Second level | Other | 4'3'' x 4'2'' |
| 4pc Bathroom | 10'5'' x 6'5'' | |
| Bedroom | 16'2'' x 11'11'' | |
| 5pc Ensuite bath | 10'11'' x 9'8'' | |
| Primary Bedroom | 15'2'' x 12'5'' | |
| Third level | Den | 10'7'' x 6'5'' |
| Storage | 4'3'' x 4'2'' | |
| Kitchen | 20'1'' x 11'8'' | |
| Dining room | 20'1'' x 8'5'' | |
| Living room | 20'1'' x 12'4'' | |
| 2pc Bathroom | 6'8'' x 5'2'' | |
| Main level | Other | 20'1'' x 27'7'' |
| Utility room | 10'8'' x 6'6'' |
| Features | |||||
|---|---|---|---|---|---|
| Private setting | Central island | Three Balconies | |||
| Attached Garage(2) | Refrigerator | Dishwasher | |||
| Dryer | Range - Electric | Microwave | |||
| Washer | Central air conditioning | ||||































































