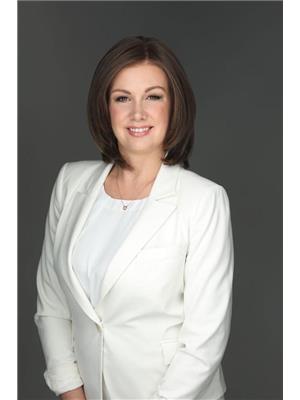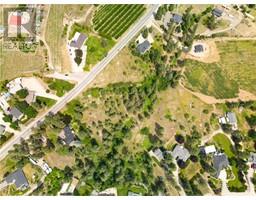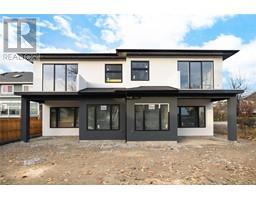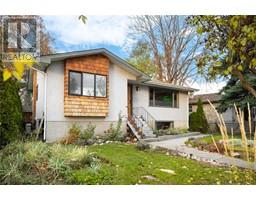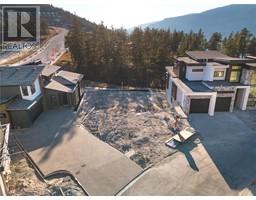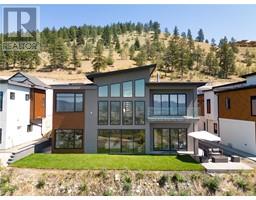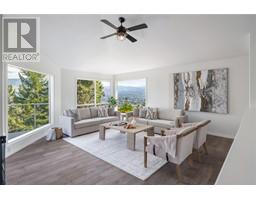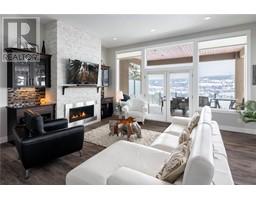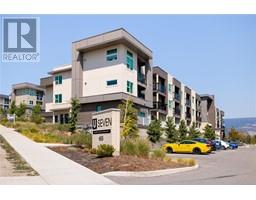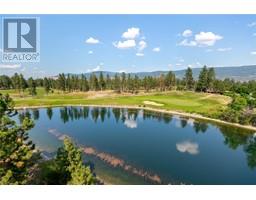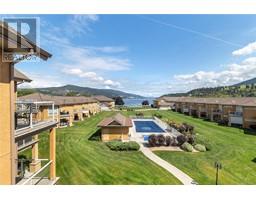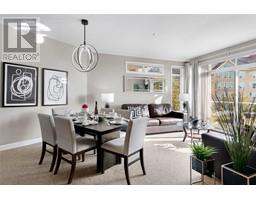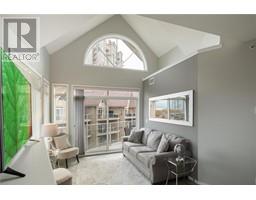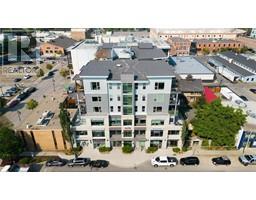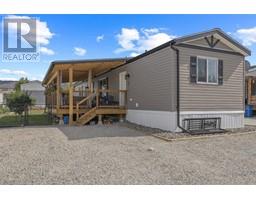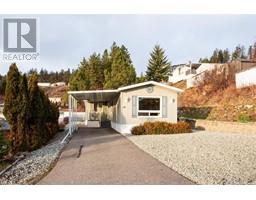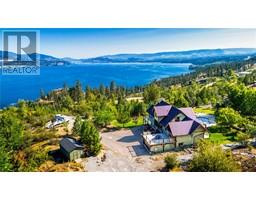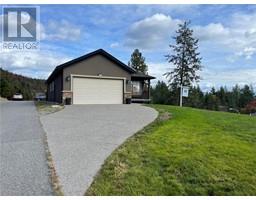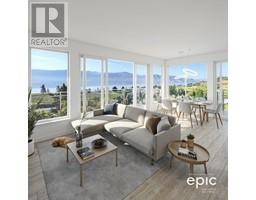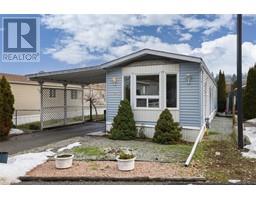7841 Highway 97 Highway Unit# 4-110 Lake Country East / Oyama, Kelowna, British Columbia, CA
Address: 7841 Highway 97 Highway Unit# 4-110, Kelowna, British Columbia
Summary Report Property
- MKT ID10301466
- Building TypeRow / Townhouse
- Property TypeSingle Family
- StatusBuy
- Added14 weeks ago
- Bedrooms2
- Bathrooms2
- Area1237 sq. ft.
- DirectionNo Data
- Added On15 Jan 2024
Property Overview
Great Value! Priced to sell this 2 bed plus den 2 bath townhome in the waterfront community of Turtle Lodges is ready for quick possession. One owner home has been well looked after and enjoys newer laminate flooring and a new hot water tank. This home is the lower level of a 4-plex, comes with a driveway parking spot and is steps away from the community beach and dock. Kitchen is spacious and has plenty of room for a breakfast table or kitchen expansion. Living room nearby offers easy entertaining and den is open to use as a dining space, office or close it in for 3rd bedroom option. Primary bedroom has nice ensuite and second bedroom is bright and overlooks the private yard. The laundry room doubles as the utility room and offers excellent storage options. If you're looking for a friendly community with firepit area & sandy beach for an affordable price, look no further. (id:51532)
Tags
| Property Summary |
|---|
| Building |
|---|
| Level | Rooms | Dimensions |
|---|---|---|
| Main level | Full ensuite bathroom | 5'4'' x 10'0'' |
| Primary Bedroom | 13'0'' x 14'4'' | |
| Bedroom | 10'0'' x 11'0'' | |
| Full bathroom | 9'10'' x 5'0'' | |
| Living room | 13'0'' x 15'10'' | |
| Dining room | 10'4'' x 9'8'' | |
| Laundry room | 10'0'' x 8'7'' | |
| Kitchen | 9'10'' x 10'0'' | |
| Dining nook | 5'0'' x 5'5'' |
| Features | |||||
|---|---|---|---|---|---|
| Other | RV | Refrigerator | |||
| Dishwasher | Oven | Hood Fan | |||
| Washer & Dryer | |||||

























