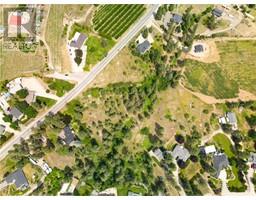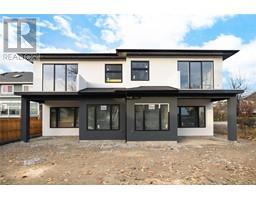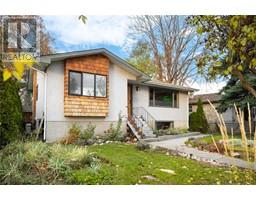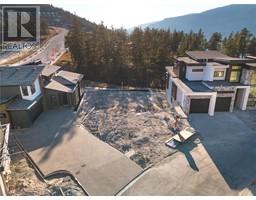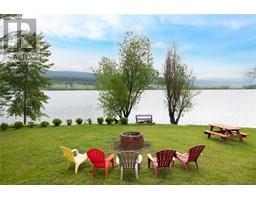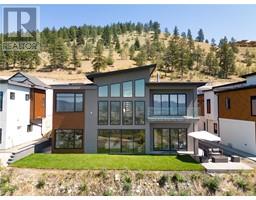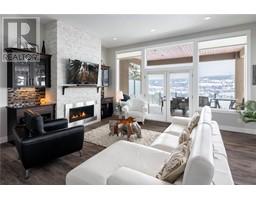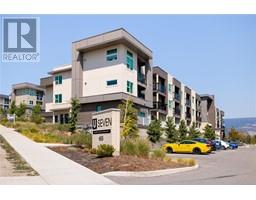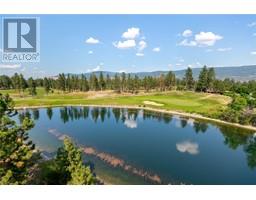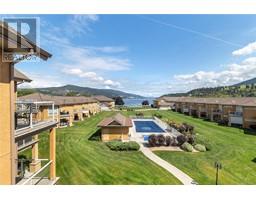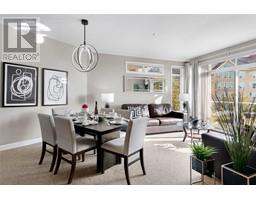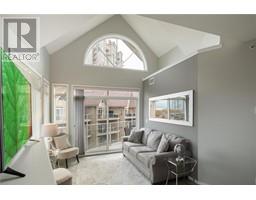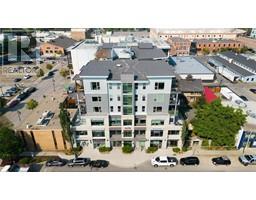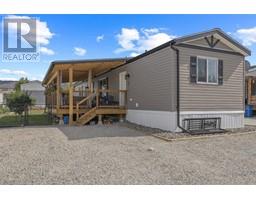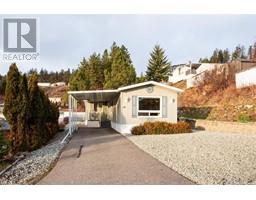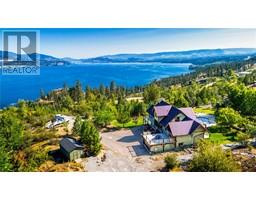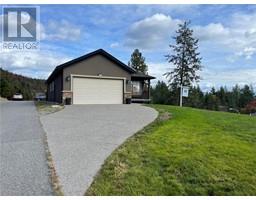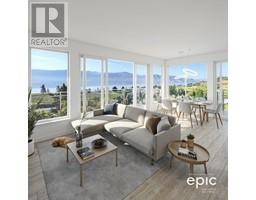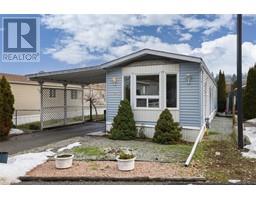961 Purcell Drive Dilworth Mountain, Kelowna, British Columbia, CA
Address: 961 Purcell Drive, Kelowna, British Columbia
Summary Report Property
- MKT ID10302931
- Building TypeHouse
- Property TypeSingle Family
- StatusBuy
- Added13 weeks ago
- Bedrooms4
- Bathrooms3
- Area3332 sq. ft.
- DirectionNo Data
- Added On23 Jan 2024
Property Overview
Welcome to this spacious & modern 4-bedroom + den home, perfect for families looking for a versatile & functional living space. This home offers an open-concept floor plan, creating a seamless flow throughout the property. The main floor features a generously sized eat-in kitchen with brand new stainless steel appliances, elegant waterfall quartz countertops & plenty of cupboard & counter space. Large picture windows flood the space with natural light, offering stunning views of the expansive Okanagan landscape. The spacious living area & family-sized dining room share a double-sided fireplace, creating a cozy ambiance & a picturesque backdrop for gatherings. Both the main living area & the primary bedroom provide access to a private deck space. The king-sized primary bedroom includes a spacious walk-in closet, spa-like ensuite with large soaker tub & glass-surround shower. An additional bedroom on the upper level & substantial den space complete the main floor. As you descend to the lower level, you'll discover endless possibilities. Two additional bedrooms, a bathroom, a large storage room, an expansive family room & substantial recreational space offer flexibility & comfort. This area has immense potential, including the option to create a separate suite with its own entry. The fully landscaped & well-maintained yard creates a private oasis for outdoor enjoyment, complete with irrigation. Don't miss this opportunity to make this extraordinary property your new home. (id:51532)
Tags
| Property Summary |
|---|
| Building |
|---|
| Level | Rooms | Dimensions |
|---|---|---|
| Basement | 4pc Bathroom | Measurements not available |
| Bedroom | 20'10'' x 11'10'' | |
| Bedroom | 12'6'' x 15'9'' | |
| Recreation room | 31'3'' x 19'2'' | |
| Storage | 22'5'' x 10'10'' | |
| Family room | 25'9'' x 19'10'' | |
| Main level | Bedroom | 11'6'' x 14'0'' |
| 5pc Bathroom | Measurements not available | |
| 5pc Ensuite bath | Measurements not available | |
| Primary Bedroom | 12'5'' x 18'0'' | |
| Laundry room | 12'9'' x 5'11'' | |
| Dining nook | 3'3'' x 1'11'' | |
| Living room | 17'4'' x 19'0'' | |
| Dining room | 15'5'' x 10'10'' | |
| Kitchen | 14'10'' x 10'5'' | |
| Den | 11'11'' x 11'11'' |
| Features | |||||
|---|---|---|---|---|---|
| Attached Garage(2) | Central air conditioning | ||||






























































