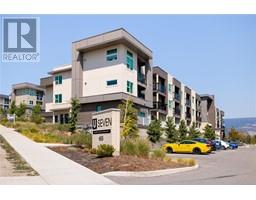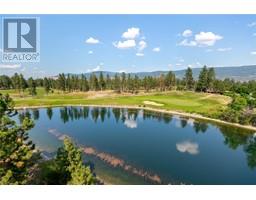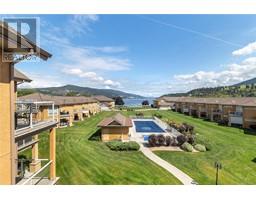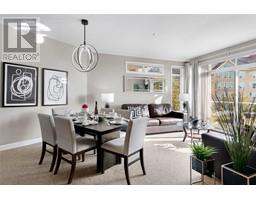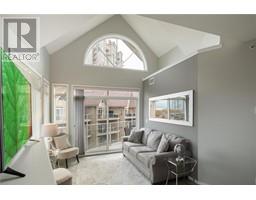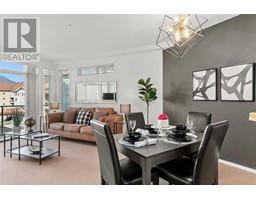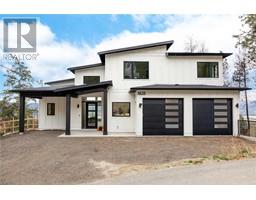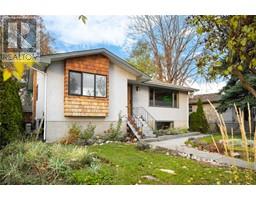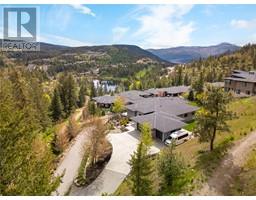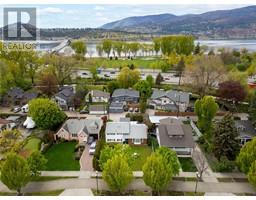707 Raymer Road Lower Mission, Kelowna, British Columbia, CA
Address: 707 Raymer Road, Kelowna, British Columbia
Summary Report Property
- MKT ID10307651
- Building TypeDuplex
- Property TypeSingle Family
- StatusBuy
- Added2 weeks ago
- Bedrooms5
- Bathrooms3
- Area2259 sq. ft.
- DirectionNo Data
- Added On01 May 2024
Property Overview
Brand new 5 bedroom home in the heart of Lower Mission, where luxury meets functionality. This modern masterpiece offers everything you desire and more, promising a lifestyle of comfort and convenience. With 5 bedrooms, there's room for the whole family and more! Primary suite plus 3 more on the upper level is the ideal family plan, and then for entrepreneurs or those with a home-based business, the main level 5th bedroom boasts its own exterior door—a perfect setup for maintaining a professional environment while enjoying the comforts of home. Indulge your inner chef in the sleek and stylish kitchen featuring quartz waterfall countertops, a convenient pot filler over the range and a large island with seating which overlooks the living room and nearby dining space. Retreat with the family in style with a upper level rec room equipped with a wet bar. Whether it's game night or family gatherings, this versatile space is perfect for creating lasting memories. Step outside to your own private oasis—a fully fenced, pool sized backyard offering the perfect blend of privacy and relaxation. Enjoy alfresco dining, gardening, or simply basking in the natural beauty of your surroundings. With a double garage, and 2 car driveway parking is never an issue. Walk to nearby schools and parks, providing endless opportunities for outdoor recreation and family adventures. Don't miss your chance to make this exceptional property your own. (id:51532)
Tags
| Property Summary |
|---|
| Building |
|---|
| Level | Rooms | Dimensions |
|---|---|---|
| Second level | 4pc Bathroom | Measurements not available |
| Bedroom | 10'2'' x 10'8'' | |
| Bedroom | 10'2'' x 10'8'' | |
| Bedroom | 11'6'' x 8'9'' | |
| 5pc Ensuite bath | Measurements not available | |
| Primary Bedroom | 12'6'' x 15' | |
| Main level | 4pc Bathroom | Measurements not available |
| Bedroom | 10' x 10' | |
| Dining room | 9'10'' x 12' | |
| Living room | 14'5'' x 17' | |
| Kitchen | 8'2'' x 13' |
| Features | |||||
|---|---|---|---|---|---|
| Level lot | Attached Garage(2) | Central air conditioning | |||






































