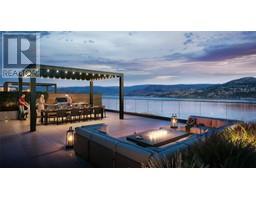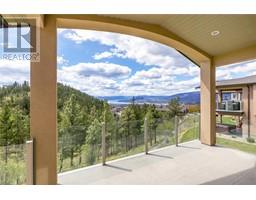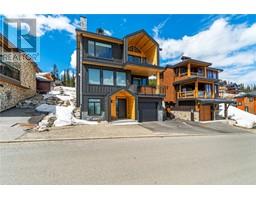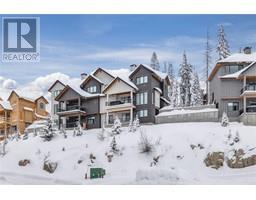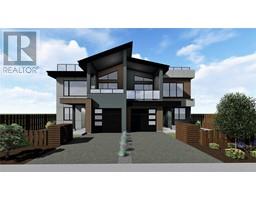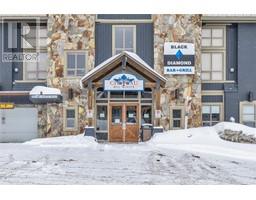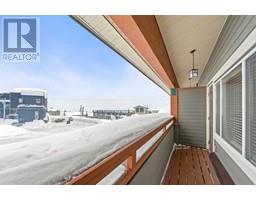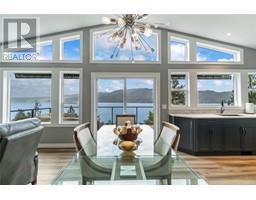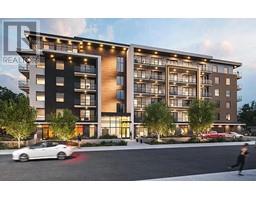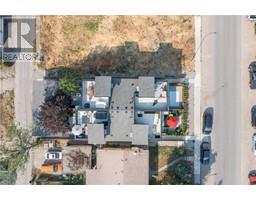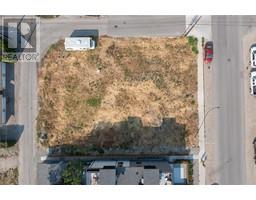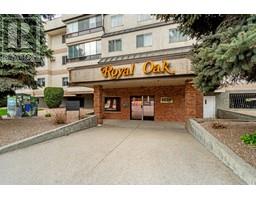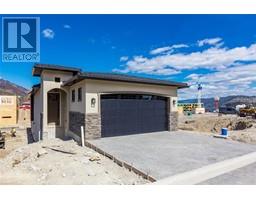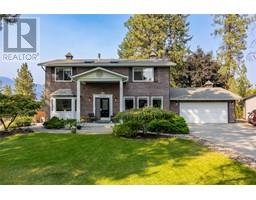859 Springside Court Lower Mission, Kelowna, British Columbia, CA
Address: 859 Springside Court, Kelowna, British Columbia
Summary Report Property
- MKT ID10313388
- Building TypeHouse
- Property TypeSingle Family
- StatusBuy
- Added3 weeks ago
- Bedrooms2
- Bathrooms3
- Area1684 sq. ft.
- DirectionNo Data
- Added On08 May 2024
Property Overview
PRIME LOCATION | Gorgeous 2 bedroom 2.5 bath + den walk out rancher boasts a modern and airy main living space. Living room has large bay windows sweeping the home with natural lighting. Pendant lighting above the dining area and skylight. Dry bar area with wine fridge. Beautiful kitchen with ample cabinetry, large pantry. SS appliances and gas range. Granite countertops, tiled backs plash & bar seating for four. Maple hardwood flooring through out. Primary bedroom features a well appointed & newly renovated 3 piece ensuite with glass shower doors, heated flooring, white subway tiles & rain shower. Wood vanity, black hardware and the homes second skylight. Glass sliding doors from the primary lead out the private back yard. Spacious second bedroom, four piece bath and large laundry room with lots of storage. Office and 2 piece powder room. Stunning French doors off the kitchen provide the main access to the covered outdoor dining area. Well manicured green space with underground irrigation and fully fenced yard. Double garage, flat driveway and major curb appeal with great neighbours. 5 minute walk to Rotary Beach; restaurants, Eldorado Marina. H20 & Capital News centre 5 minute drive. (id:51532)
Tags
| Property Summary |
|---|
| Building |
|---|
| Level | Rooms | Dimensions |
|---|---|---|
| Main level | Laundry room | 10'1'' x 9'4'' |
| 4pc Bathroom | 7'8'' x 7'10'' | |
| Bedroom | 10'1'' x 11'5'' | |
| 3pc Ensuite bath | 11'5'' x 7'11'' | |
| Primary Bedroom | 17'10'' x 11'8'' | |
| 2pc Bathroom | 6'4'' x 5'6'' | |
| Office | 9'4'' x 9'8'' | |
| Kitchen | 12'8'' x 23'1'' | |
| Dining room | 12'1'' x 6'11'' | |
| Living room | 26'4'' x 13'11'' | |
| Foyer | 7'3'' x 6'10'' |
| Features | |||||
|---|---|---|---|---|---|
| Attached Garage(2) | Central air conditioning | ||||












































































