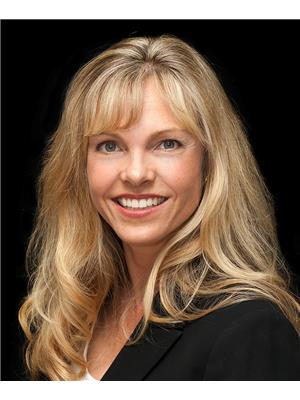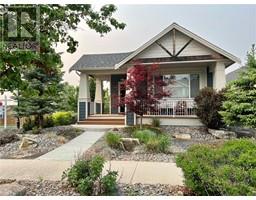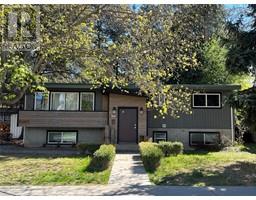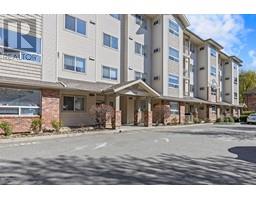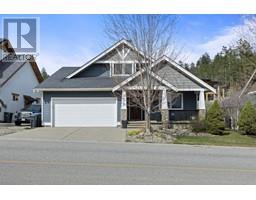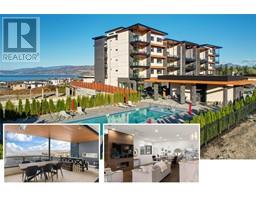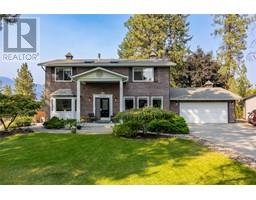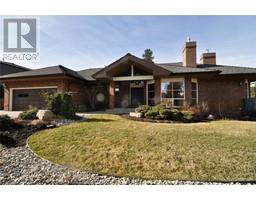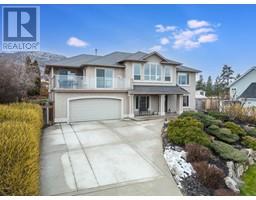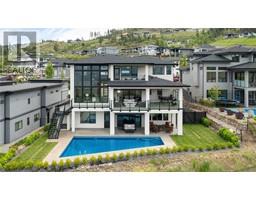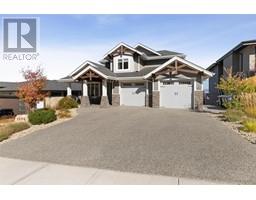995 Toovey Road Black Mountain, Kelowna, British Columbia, CA
Address: 995 Toovey Road, Kelowna, British Columbia
Summary Report Property
- MKT ID10303957
- Building TypeHouse
- Property TypeSingle Family
- StatusBuy
- Added12 weeks ago
- Bedrooms4
- Bathrooms3
- Area2868 sq. ft.
- DirectionNo Data
- Added On09 Feb 2024
Property Overview
Family home in Black Mountain neighbourhood only 10 min to Costco, shopping & 35 min drive to Big White Ski Resort! The vaulted ceiling up creates spaciousness with a fireplace giving it a warm atmosphere for relaxing and entertaining. Natural light from large windows, illuminating the living spaces. Features a Panoramic lake view from Peachland to Bear Creek & enjoy fireworks in Kelowna & West Kelowna from your covered deck or front porch! ALR below creates a country feel. Chef's delight kitchen with stainless steel appliances, ample countertops & storage. Spacious dining room can seat large dinner party or family meal while taking in lake, city & mountain views. Master suite conveniently located on the main level with ensuite bath & good closet space. The additional bedrooms offer plenty of room and privacy, making this home perfect for families or couples with extra flex space. Expansive backyard provides a peaceful oasis to lay in your hammock with misters on the pergola, dine al fresco on the patio, eat from the fruit trees + private areas to enjoy the sun, fish pond & hottub area. Fenced yard for dogs & young kids in this private sanctuary. Great parking options for your teenagers, RV, Boat & guests. Handy location near schools, bus transportation, parks makes this an ever tranquil retreat with easy access to all the amenities of modern living. Don't miss your chance to make this house your forever home: schedule a showing today and experience the magic for yourself. (id:51532)
Tags
| Property Summary |
|---|
| Building |
|---|
| Land |
|---|
| Level | Rooms | Dimensions |
|---|---|---|
| Second level | Recreation room | 13'8'' x 13'2'' |
| Primary Bedroom | 17'9'' x 11'8'' | |
| Living room | 23'3'' x 11'7'' | |
| Kitchen | 9'6'' x 11'7'' | |
| Family room | 18'6'' x 26'10'' | |
| Dining room | 13'10'' x 11'7'' | |
| Bedroom | 12'1'' x 11'7'' | |
| 4pc Ensuite bath | 5'5'' x 8'7'' | |
| 4pc Bathroom | 8'7'' x 8'3'' | |
| Lower level | Utility room | 11'5'' x 7'0'' |
| Storage | 5'2'' x 3'0'' | |
| Recreation room | 13'5'' x 20'5'' | |
| Other | 22'10'' x 23'7'' | |
| Bedroom | 12'8'' x 11'1'' | |
| Bedroom | 13'4'' x 11'6'' | |
| 4pc Bathroom | 11'6'' x 7'8'' |
| Features | |||||
|---|---|---|---|---|---|
| See Remarks | Attached Garage(2) | Refrigerator | |||
| Dishwasher | Dryer | Range - Electric | |||
| Microwave | Washer | Oven - Built-In | |||
| See Remarks | |||||














































