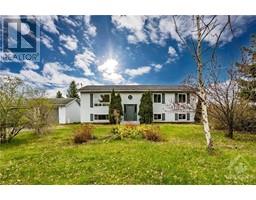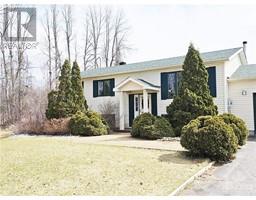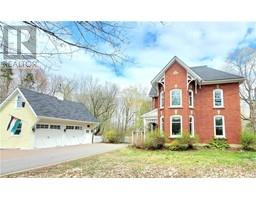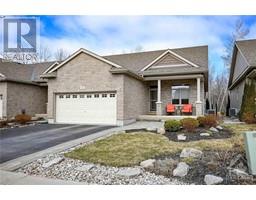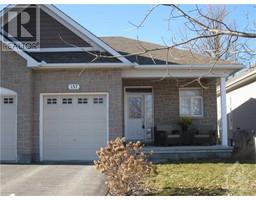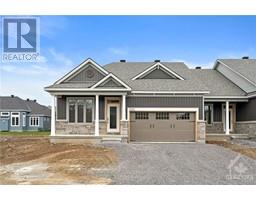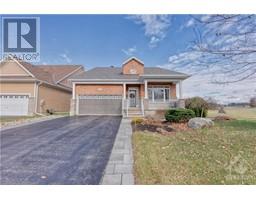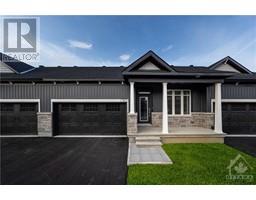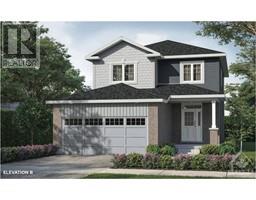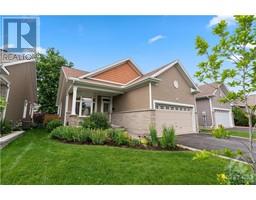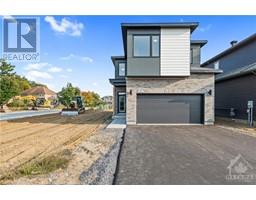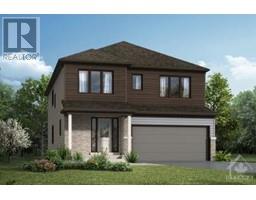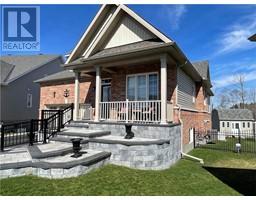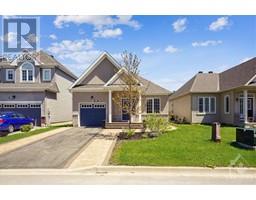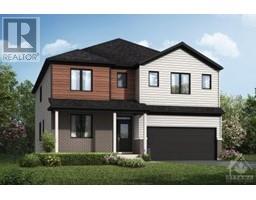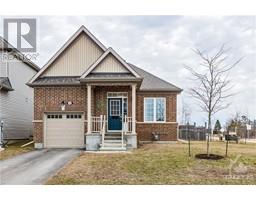16 CEDAR RAIL CRESCENT Stonehaven, KEMPTVILLE, Ontario, CA
Address: 16 CEDAR RAIL CRESCENT, Kemptville, Ontario
Summary Report Property
- MKT ID1387090
- Building TypeHouse
- Property TypeSingle Family
- StatusBuy
- Added2 weeks ago
- Bedrooms3
- Bathrooms3
- Area0 sq. ft.
- DirectionNo Data
- Added On02 May 2024
Property Overview
Explore the allure of 16 Cedar Rail Cres in the sought-after Stonehaven Estates of Kemptville. This charming bungalow features 2+1 bedrooms and 3 bathrooms, offering a perfect mix of community and privacy. Nestled on a generous 1-acre lot surrounded by lush trees, it provides tranquil living spaces both indoors and outdoors. The open-concept layout includes a spacious kitchen and a large living area, perfect for entertaining while enjoying the scenic backyard. Bedrooms are strategically positioned, with a private master suite featuring its own ensuite. The basement offers additional living space, an extra bedroom, and a full bathroom, ideal for guests or a teen hideaway. Just a short 5-minute drive from Kemptville and 30 minutes from Ottawa, this property combines peaceful rural living with easy access to urban conveniences. A true treasure for those in search of a harmonious blend of city and country lifestyles. (id:51532)
Tags
| Property Summary |
|---|
| Building |
|---|
| Land |
|---|
| Level | Rooms | Dimensions |
|---|---|---|
| Basement | Recreation room | 28'10" x 20'8" |
| Bedroom | 14'11" x 11'2" | |
| 3pc Bathroom | 9'6" x 6'7" | |
| Utility room | 21'4" x 20'11" | |
| Main level | Foyer | 8'6" x 7'8" |
| Laundry room | 5'6" x 3'2" | |
| 3pc Bathroom | 8'11" x 5'0" | |
| Bedroom | 14'9" x 10'1" | |
| Living room | 20'5" x 14'7" | |
| Kitchen | 10'7" x 10'6" | |
| Dining room | 10'6" x 10'6" | |
| Primary Bedroom | 15'11" x 15'2" | |
| 3pc Ensuite bath | 9'6" x 5'9" | |
| Other | Other | 19'11" x 19'1" |
| Features | |||||
|---|---|---|---|---|---|
| Automatic Garage Door Opener | Attached Garage | Oversize | |||
| Gravel | Refrigerator | Dishwasher | |||
| Dryer | Microwave | Stove | |||
| Washer | Blinds | Central air conditioning | |||
































