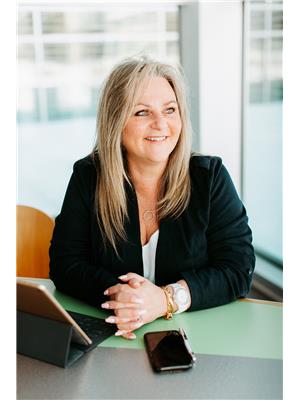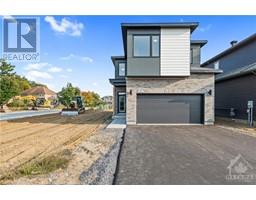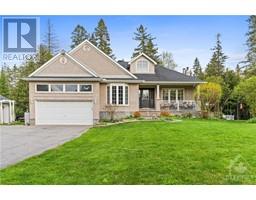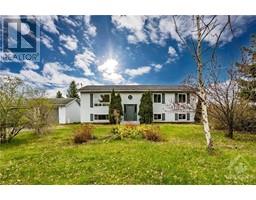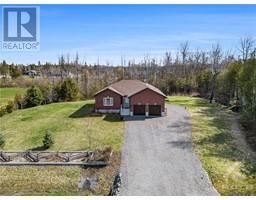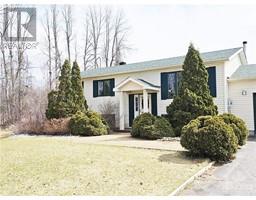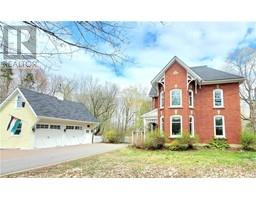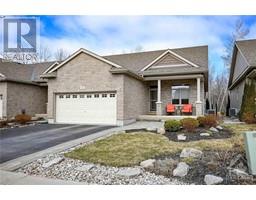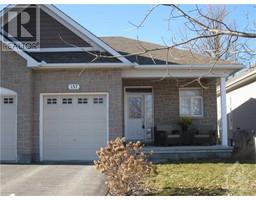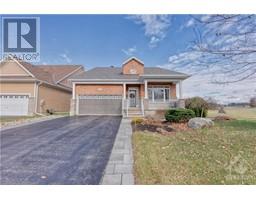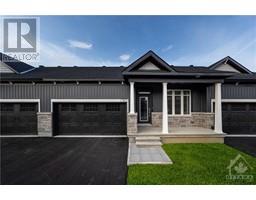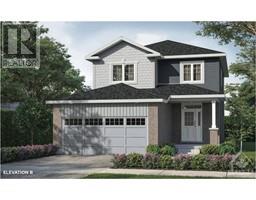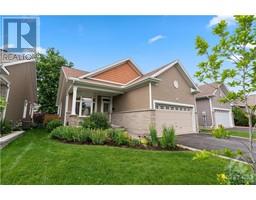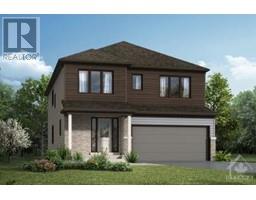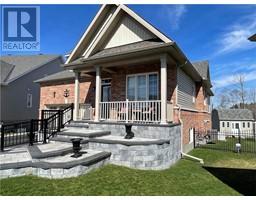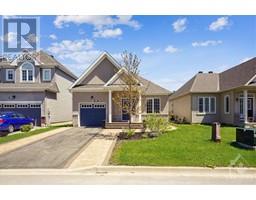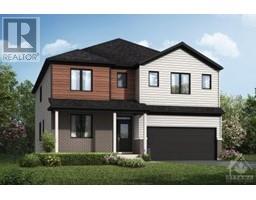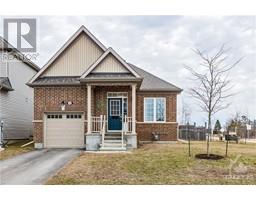246 KINDERWOOD WAY eQuinelle, KEMPTVILLE, Ontario, CA
Address: 246 KINDERWOOD WAY, Kemptville, Ontario
Summary Report Property
- MKT ID1389399
- Building TypeRow / Townhouse
- Property TypeSingle Family
- StatusBuy
- Added2 weeks ago
- Bedrooms2
- Bathrooms2
- Area0 sq. ft.
- DirectionNo Data
- Added On01 May 2024
Property Overview
Welcome to your dream home in the prestigious eQuinelle community in Kemptville! This stunning 2-bed, 2-bath townhome Bungalow offers luxury living at its finest. Beautiful Hardwood Floors flow seamlessly throughout the open-concept layout. The Kitchen and Bathrooms boast elegant Quartz Counters. Living area is both spacious and inviting w/Gas FP and 12' ceilings. The Primary Bdrm has generous Walk-in Closet & luxurious Ensuite Bath w/sleek glass shower. Decorative tile floors adorn the entry, baths & mudroom. Enjoy the convenience of a 2-car garage, providing ample storage space for vehicles and more. Located in the award-winning golf course community of eQuinelle, residents have access to a wealth of amenities including golf, clubhouse facilities, and walking trails, offering a resort-like lifestyle right at your doorstep. Don't miss your chance to own this beautifully finished Home in one of Kemptville's most sought-after Neighborhoods. Schedule your viewing today! (id:51532)
Tags
| Property Summary |
|---|
| Building |
|---|
| Land |
|---|
| Level | Rooms | Dimensions |
|---|---|---|
| Main level | Foyer | 4'10" x 8'0" |
| Dining room | 11'1" x 12'6" | |
| Living room/Fireplace | 11'1" x 14'7" | |
| Kitchen | 9'7" x 15'5" | |
| Primary Bedroom | 11'1" x 14'1" | |
| 3pc Ensuite bath | Measurements not available | |
| Other | Measurements not available | |
| Bedroom | 10'0" x 10'11" | |
| 4pc Bathroom | Measurements not available | |
| Laundry room | Measurements not available | |
| Other | 17'5" x 20'0" |
| Features | |||||
|---|---|---|---|---|---|
| Attached Garage | Hood Fan | Central air conditioning | |||
| Air exchanger | |||||






























