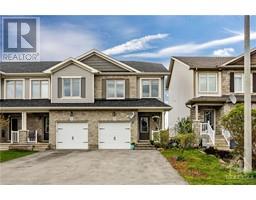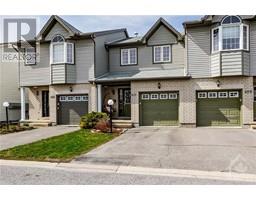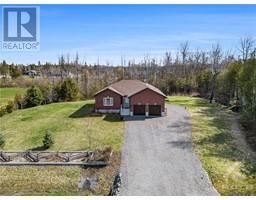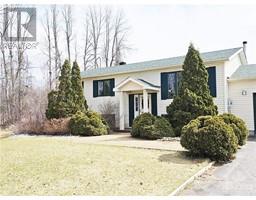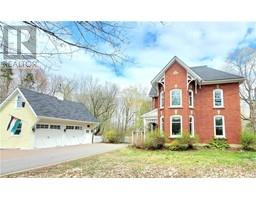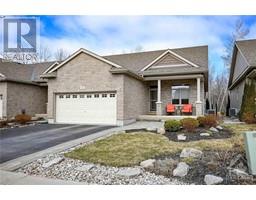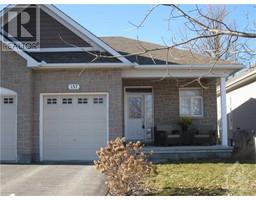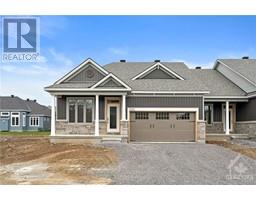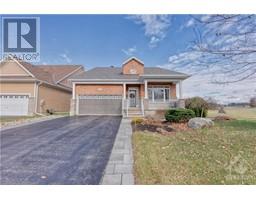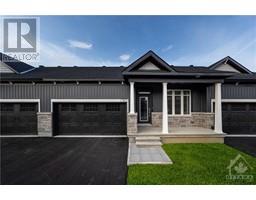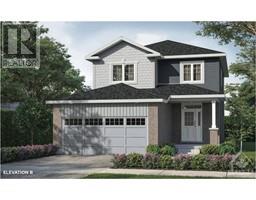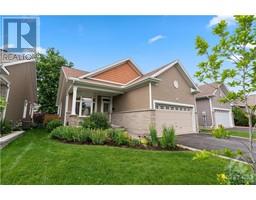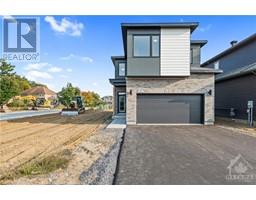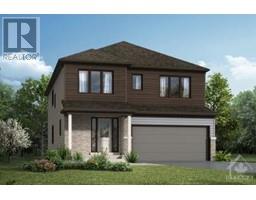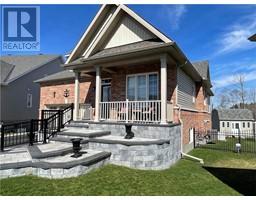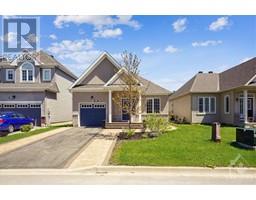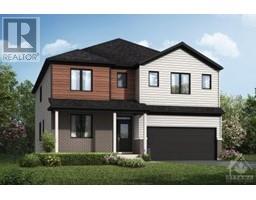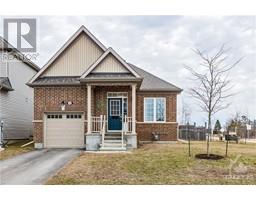548 SCOTCH LINE ROAD Oxford Mills, KEMPTVILLE, Ontario, CA
Address: 548 SCOTCH LINE ROAD, Kemptville, Ontario
Summary Report Property
- MKT ID1386288
- Building TypeHouse
- Property TypeSingle Family
- StatusBuy
- Added2 weeks ago
- Bedrooms4
- Bathrooms2
- Area0 sq. ft.
- DirectionNo Data
- Added On02 May 2024
Property Overview
Escape to the tranquility of country living while enjoying the conveniences of town just 9 mins to Merrickville & 12 minutes to Kemptville in this charming rural property. A paved driveway welcomes you to this peaceful 1.53 acre setting where a 3 + 1 BDR, 2 BTH raised Bungalow awaits your family's personal touch. Sunfilled Living Rm w/newly installed flooring overlooks Foyer, sparkling white Kitchen w/ample cupboard space leads to traditional style Dining Rm w/hardwood floor, decorative pillars & walkout to Deck. Spacious Lower Level w/additional BDR offers ample opportunity for your family to design a space that best reflects your needs. Extended outdoor space includes a detached 2-car garage, storage shed & expansive Deck w/custom storage. Newly installed furnace, freshly painted throughout, new wide plank vinyl flooring on main level. 24Hr Irrevocable on all offers. (id:51532)
Tags
| Property Summary |
|---|
| Building |
|---|
| Land |
|---|
| Level | Rooms | Dimensions |
|---|---|---|
| Lower level | Bedroom | 14'1" x 15'4" |
| Recreation room | 13'5" x 10'0" | |
| Main level | Family room | 14'7" x 15'5" |
| Dining room | 12'4" x 9'11" | |
| Kitchen | 12'7" x 11'11" | |
| 3pc Bathroom | 7'9" x 6'0" | |
| 3pc Ensuite bath | Measurements not available | |
| Primary Bedroom | 13'4" x 11'1" | |
| Bedroom | 9'6" x 9'1" | |
| Bedroom | 10'11" x 9'5" |
| Features | |||||
|---|---|---|---|---|---|
| Acreage | Automatic Garage Door Opener | Detached Garage | |||
| Oversize | Surfaced | Refrigerator | |||
| Dishwasher | Dryer | Stove | |||
| Washer | Central air conditioning | ||||





























