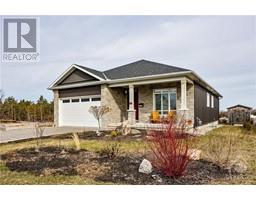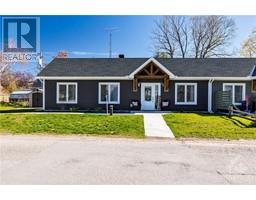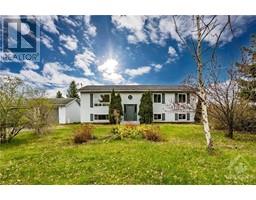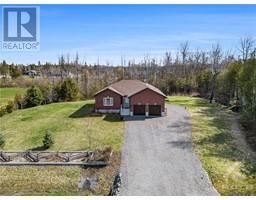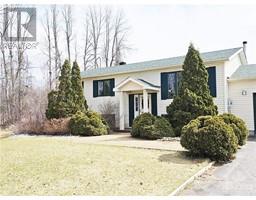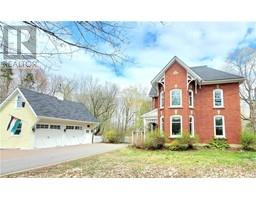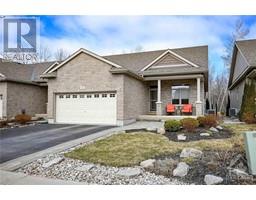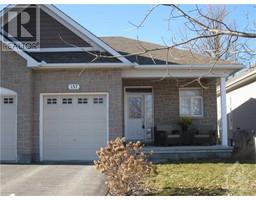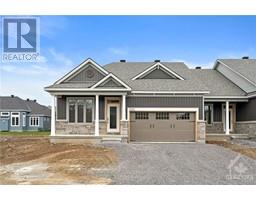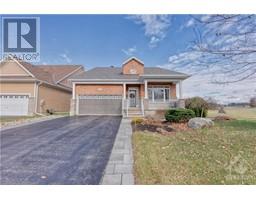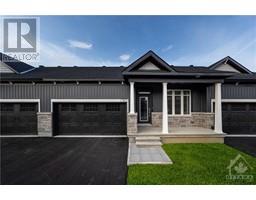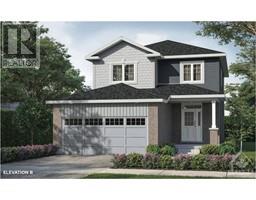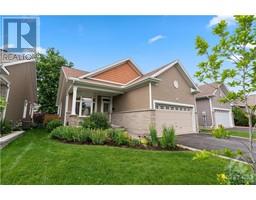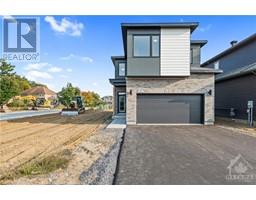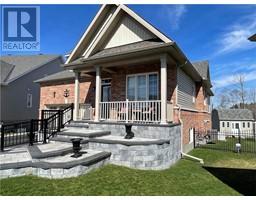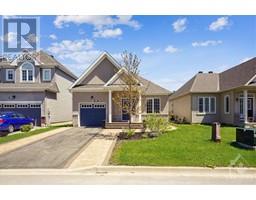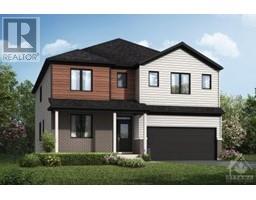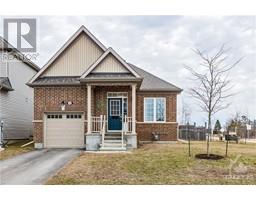165 ROBERT PERRY STREET Oxford Village, KEMPTVILLE, Ontario, CA
Address: 165 ROBERT PERRY STREET, Kemptville, Ontario
Summary Report Property
- MKT ID1386425
- Building TypeHouse
- Property TypeSingle Family
- StatusBuy
- Added2 weeks ago
- Bedrooms4
- Bathrooms4
- Area0 sq. ft.
- DirectionNo Data
- Added On01 May 2024
Property Overview
Welcome to 'The Radiant' in the new Oxford Village community! This fabulous 4 bedrm, 4 bathrm home, by award winning builder, Mattamy Homes, features a spacious & thoughtfully designed floor plan; the gracious foyer w/closet leads to a 2pc bath, den & hardwood stairs leading to both the 2nd floor & lower level. The main level w/ 9' ceilings offers a gorgeous chef's kitchen which is open to the great room & leads seamlessly to the flex room; perfect for entertaining! Convenient mudroom provides access to garage. The primary bedrm w/ walk-in closet & ensuite w/stand up shower presents the perfect retreat! The 2nd level features bedrms 2,3 & 4 w/ample closet space, a well positioned main bath, laundry rm & loft! Railings in lieu of kneewalls, expansive finished basement w/ bathrm, 200 amp service & $20,000 Design Centre credit to add finishing touches to your dream home! Easy access to Hwy 416, restaurants, golf, walking trails, schools & more; this incredible location & lifestyle await! (id:51532)
Tags
| Property Summary |
|---|
| Building |
|---|
| Land |
|---|
| Level | Rooms | Dimensions |
|---|---|---|
| Second level | Primary Bedroom | 16'4" x 14'1" |
| Bedroom | 12'5" x 10'0" | |
| Bedroom | 12'0" x 10'0" | |
| Bedroom | 12'2" x 12'4" | |
| 4pc Ensuite bath | Measurements not available | |
| Other | Measurements not available | |
| Other | Measurements not available | |
| 3pc Bathroom | Measurements not available | |
| Laundry room | Measurements not available | |
| Basement | Recreation room | 27'6" x 19'8" |
| 3pc Bathroom | Measurements not available | |
| Main level | Kitchen | 12'1" x 14'0" |
| Great room | 15'6" x 14'0" | |
| Den | 12'1" x 9'9" | |
| Dining room | 16'0" x 9'9" | |
| Foyer | Measurements not available | |
| 2pc Bathroom | Measurements not available | |
| Mud room | Measurements not available | |
| Other | Other | 17'4" x 20'5" |
| Loft | Measurements not available |
| Features | |||||
|---|---|---|---|---|---|
| Attached Garage | None | ||||
















