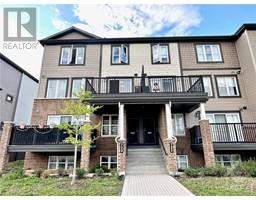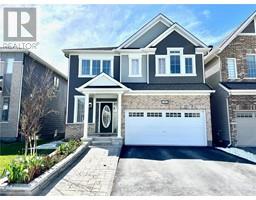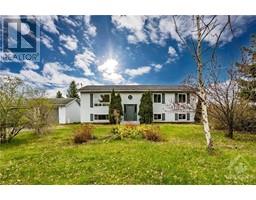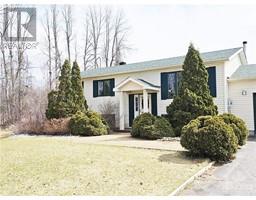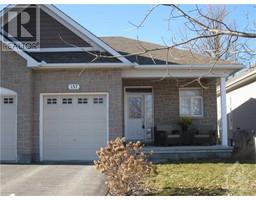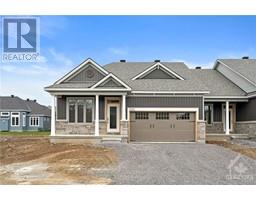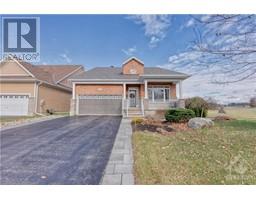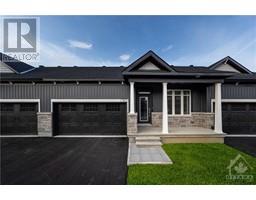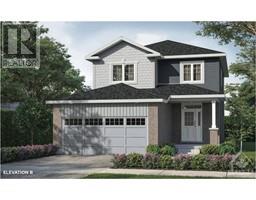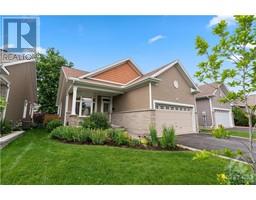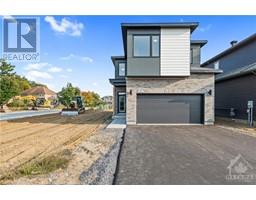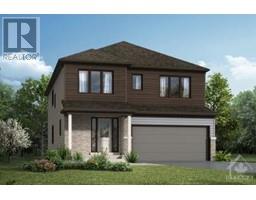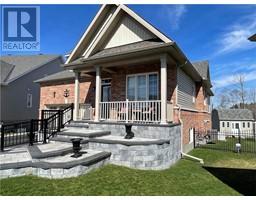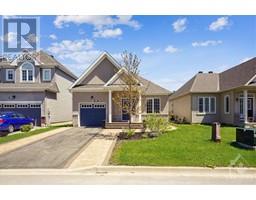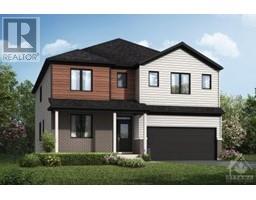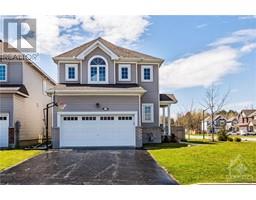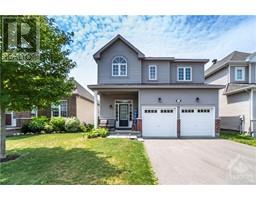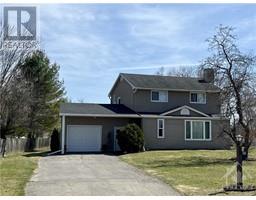301 WHITHAM CRESCENT The Creek, KEMPTVILLE, Ontario, CA
Address: 301 WHITHAM CRESCENT, Kemptville, Ontario
4 Beds3 Baths0 sqftStatus: Buy Views : 809
Price
$779,900
Summary Report Property
- MKT ID1386676
- Building TypeHouse
- Property TypeSingle Family
- StatusBuy
- Added4 weeks ago
- Bedrooms4
- Bathrooms3
- Area0 sq. ft.
- DirectionNo Data
- Added On03 May 2024
Property Overview
Premium oversized Corner lot. Exceptional 4 bed 2.5 bath plus den Urbandale double car garage single house in The Creek. This home has lots of great features and modern tasteful finishes. Stunning kitchen with quartz counters, 9ft ceilings, walk-in pantry and hardwood & tiled floor (main floor). Upper level with a good size primary bedroom with ensuite and walk-in closet, 3 additional bedrooms, a den, full bath & laundry. The lower level is fully finished with big windows. This is a ENERGY STAR® and Smart home - comes with video doorbell, programmable WiFi Thermostat, smart switches, WiFi garage door opener. Close to school and shopping. Easy access to the 416. Less than one year old, Tarion warranty in effect. (id:51532)
Tags
| Property Summary |
|---|
Property Type
Single Family
Building Type
House
Storeys
2
Title
Freehold
Neighbourhood Name
The Creek
Land Size
45.21 ft X 101.41 ft (Irregular Lot)
Built in
2023
Parking Type
Attached Garage
| Building |
|---|
Bedrooms
Above Grade
4
Bathrooms
Total
4
Partial
1
Interior Features
Appliances Included
Refrigerator, Dishwasher, Dryer, Hood Fan, Stove, Washer
Flooring
Wall-to-wall carpet, Mixed Flooring, Hardwood, Tile
Basement Type
Full (Finished)
Building Features
Features
Corner Site, Automatic Garage Door Opener
Foundation Type
Poured Concrete
Style
Detached
Heating & Cooling
Cooling
Heat Pump, Air exchanger
Heating Type
Forced air
Utilities
Utility Type
Fully serviced(Available)
Utility Sewer
Municipal sewage system
Water
Municipal water
Exterior Features
Exterior Finish
Brick, Siding
Neighbourhood Features
Community Features
Family Oriented
Amenities Nearby
Recreation Nearby, Shopping, Water Nearby
Parking
Parking Type
Attached Garage
Total Parking Spaces
4
| Land |
|---|
Other Property Information
Zoning Description
Residential
| Level | Rooms | Dimensions |
|---|---|---|
| Second level | Loft | 9'11" x 8'6" |
| 4pc Ensuite bath | Measurements not available | |
| Primary Bedroom | 14'0" x 16'0" | |
| Laundry room | Measurements not available | |
| Bedroom | 11'0" x 10'6" | |
| Bedroom | 10'10" x 10'0" | |
| 3pc Bathroom | Measurements not available | |
| Bedroom | 10'10" x 10'9" | |
| Basement | Family room | 22'6" x 18'8" |
| Main level | Kitchen | 8'6" x 12'6" |
| Dining room | 11'4" x 9'11" | |
| Great room | 18'10" x 13'6" | |
| Partial bathroom | Measurements not available |
| Features | |||||
|---|---|---|---|---|---|
| Corner Site | Automatic Garage Door Opener | Attached Garage | |||
| Refrigerator | Dishwasher | Dryer | |||
| Hood Fan | Stove | Washer | |||
| Heat Pump | Air exchanger | ||||

















