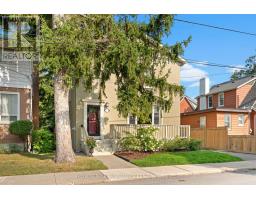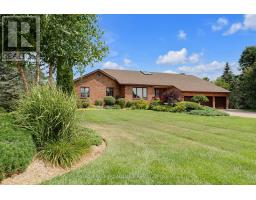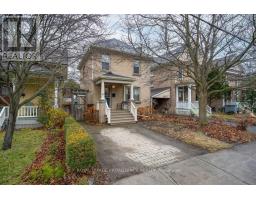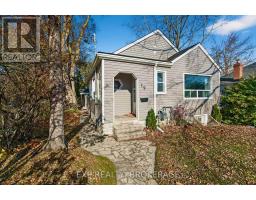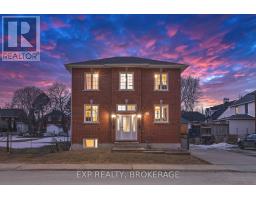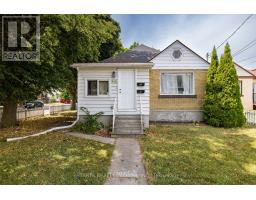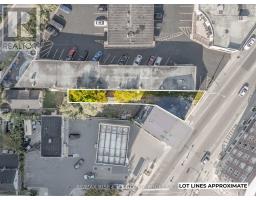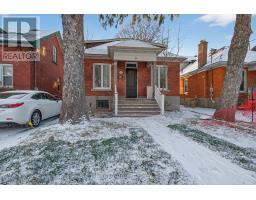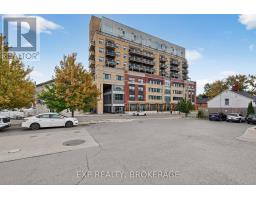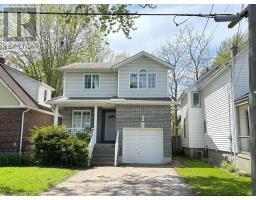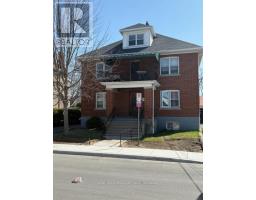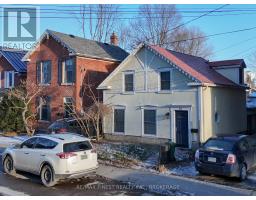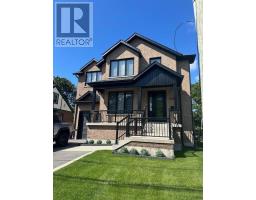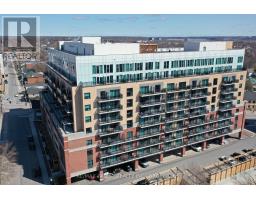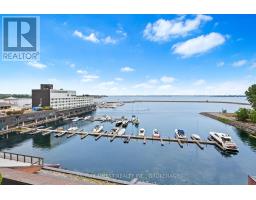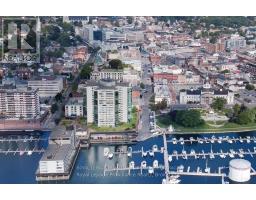235 PARK STREET, Kingston (Central City East), Ontario, CA
Address: 235 PARK STREET, Kingston (Central City East), Ontario
3 Beds1 Baths2000 sqftStatus: Buy Views : 593
Price
$599,000
Summary Report Property
- MKT IDX12536220
- Building TypeHouse
- Property TypeSingle Family
- StatusBuy
- Added7 weeks ago
- Bedrooms3
- Bathrooms1
- Area2000 sq. ft.
- DirectionNo Data
- Added On16 Nov 2025
Property Overview
Discover this opportunity to own a classic stone home set on a spacious double lot in the heart of downtown Kingston. Surrounded by mature perennial gardens, this property offers a peaceful retreat while being just steps from shops, restaurants, and waterfront amenities. The home itself requires work and vision, presenting an excellent opportunity for renovation, restoration, or redevelopment. With its character, location, and generous size, this property holds significant investment potential for those looking to create something truly special. (id:51532)
Tags
| Property Summary |
|---|
Property Type
Single Family
Building Type
House
Storeys
1.5
Square Footage
2000 - 2500 sqft
Community Name
14 - Central City East
Title
Freehold
Land Size
86 x 124 FT
Parking Type
Detached Garage,Garage
| Building |
|---|
Bedrooms
Above Grade
3
Bathrooms
Total
3
Interior Features
Appliances Included
Water Heater, Dishwasher, Dryer, Stove, Washer, Refrigerator
Basement Type
Crawl space
Building Features
Features
Flat site
Foundation Type
Unknown
Style
Detached
Square Footage
2000 - 2500 sqft
Building Amenities
Fireplace(s)
Structures
Patio(s), Shed
Heating & Cooling
Cooling
Wall unit
Heating Type
Forced air
Utilities
Utility Sewer
Sanitary sewer
Water
Municipal water
Exterior Features
Exterior Finish
Stone
Neighbourhood Features
Community Features
Community Centre
Amenities Nearby
Park, Place of Worship, Public Transit
Parking
Parking Type
Detached Garage,Garage
Total Parking Spaces
8
| Land |
|---|
Lot Features
Fencing
Fenced yard
| Level | Rooms | Dimensions |
|---|---|---|
| Main level | Den | 2.71 m x 2.64 m |
| Bathroom | 2.69 m x 2.06 m | |
| Primary Bedroom | 4.57 m x 4.03 m | |
| Living room | 4.79 m x 6.1 m | |
| Dining room | 4.38 m x 3.75 m | |
| Kitchen | 3.65 m x 4.06 m | |
| Family room | 6.6 m x 5.03 m | |
| Mud room | 2.32 m x 3.05 m | |
| Laundry room | 2.38 m x 1.9 m | |
| Utility room | 1.72 m x 2.48 m | |
| Bedroom | 3.13 m x 3.25 m | |
| Bedroom | 3.21 m x 2.18 m | |
| Upper Level | Loft | 7.14 m x 8.27 m |
| Other | 1.76 m x 1.7 m |
| Features | |||||
|---|---|---|---|---|---|
| Flat site | Detached Garage | Garage | |||
| Water Heater | Dishwasher | Dryer | |||
| Stove | Washer | Refrigerator | |||
| Wall unit | Fireplace(s) | ||||

















































