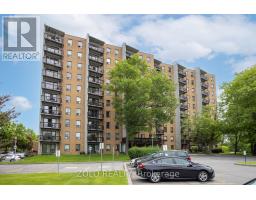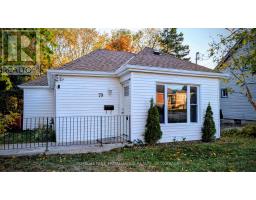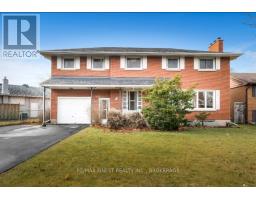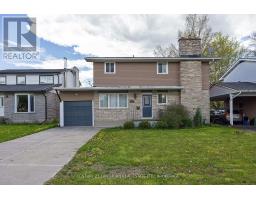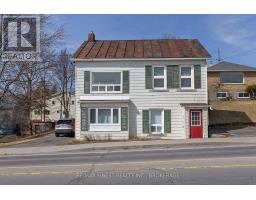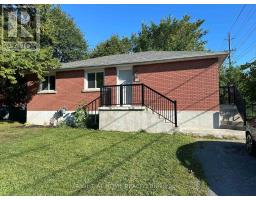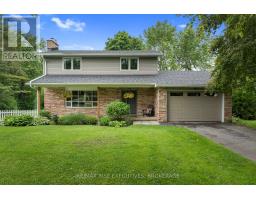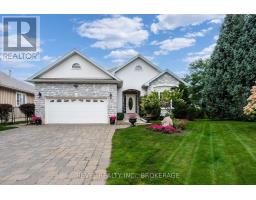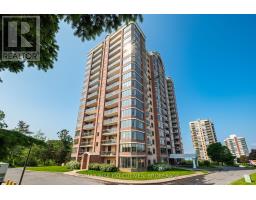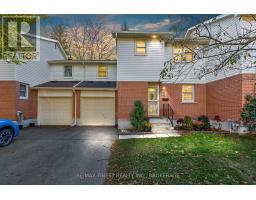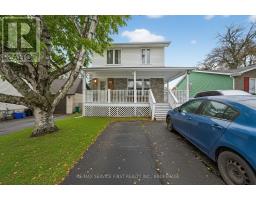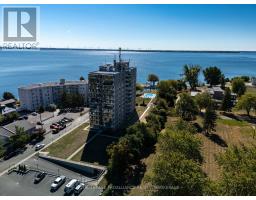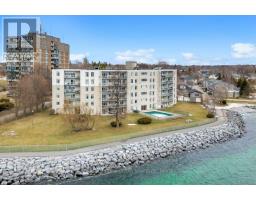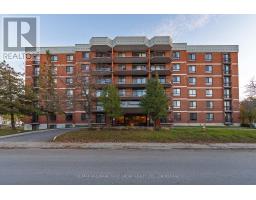366 YONGE STREET, Kingston (Central City West), Ontario, CA
Address: 366 YONGE STREET, Kingston (Central City West), Ontario
Summary Report Property
- MKT IDX12579912
- Building TypeTriplex
- Property TypeMulti-family
- StatusBuy
- Added5 hours ago
- Bedrooms5
- Bathrooms3
- Area2000 sq. ft.
- DirectionNo Data
- Added On26 Nov 2025
Property Overview
Fantastic investment opportunity in the heart of central Kingston. This well-managed triplex features two spacious 3-bedroom units on the upper levels and a clean 1-bedroom suite in the basement. Each unit is separately metered and includes its own designated parking (6 spaces total). Two units have been tastefully updated with modern finishes, while all three are occupied by quality tenants who take pride in their homes. The deep lot offers a rare private backyard, perfect for added tenant appeal. Ideally located just minutes from Downtown Kingston, Queen's University, grocery shopping, parks, and major transit routes. A smart, low maintenance property with strong rental demand and long-term value in one of Kingston's most desirable central neighbourhoods. (id:51532)
Tags
| Property Summary |
|---|
| Building |
|---|
| Land |
|---|
| Level | Rooms | Dimensions |
|---|---|---|
| Second level | Primary Bedroom | 3.54 m x 3.35 m |
| Bedroom | 3.59 m x 3.35 m | |
| Bedroom | 2.24 m x 3.18 m | |
| Bathroom | 2.5 m x 1.54 m | |
| Kitchen | 4.34 m x 2.38 m | |
| Living room | 5.95 m x 3.98 m | |
| Lower level | Other | 3.96 m x 7.56 m |
| Bedroom | 3.77 m x 3.16 m | |
| Kitchen | 3.8 m x 2.62 m | |
| Bathroom | 2.36 m x 1.57 m | |
| Living room | 5.84 m x 3.77 m | |
| Main level | Bathroom | 2.5 m x 1.53 m |
| Bedroom | 3.49 m x 3.35 m | |
| Primary Bedroom | 3.16 m x 3.33 m | |
| Bedroom | 3.56 m x 4.08 m | |
| Kitchen | 4.33 m x 2.39 m | |
| Living room | 5.95 m x 3.89 m |
| Features | |||||
|---|---|---|---|---|---|
| Level lot | Flat site | Dry | |||
| Carpet Free | No Garage | Water Heater | |||
| Water meter | Dryer | Stove | |||
| Washer | Refrigerator | Separate entrance | |||
| Walk out | None | Separate Heating Controls | |||
| Separate Electricity Meters | |||||



































