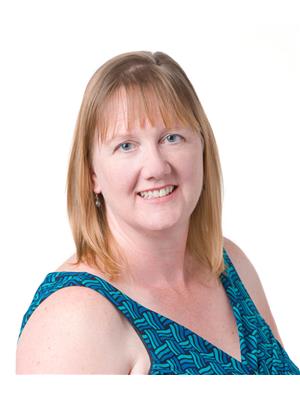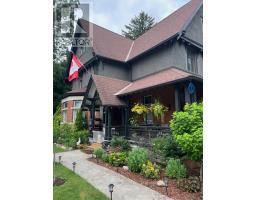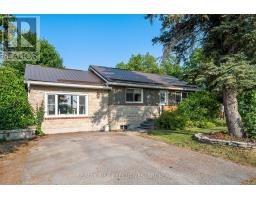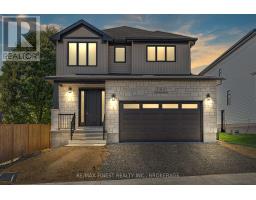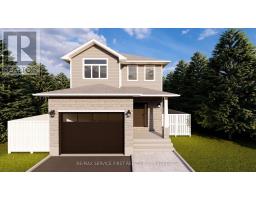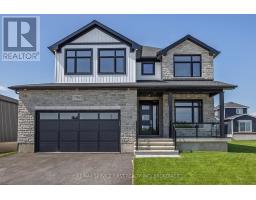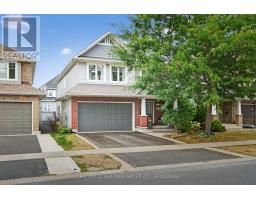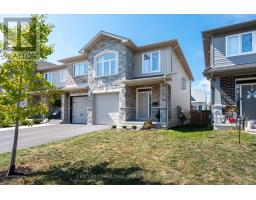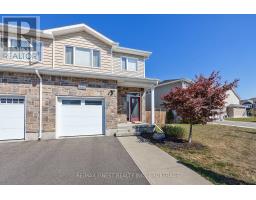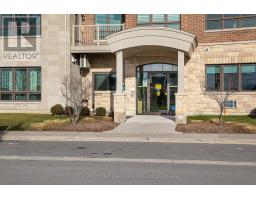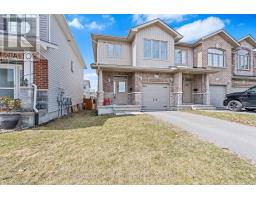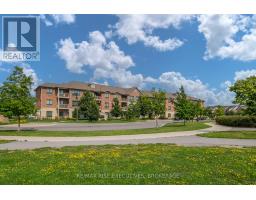776 CEDARWOOD DRIVE, Kingston (City Northwest), Ontario, CA
Address: 776 CEDARWOOD DRIVE, Kingston (City Northwest), Ontario
Summary Report Property
- MKT IDX12387978
- Building TypeHouse
- Property TypeSingle Family
- StatusBuy
- Added1 days ago
- Bedrooms3
- Bathrooms2
- Area1100 sq. ft.
- DirectionNo Data
- Added On21 Sep 2025
Property Overview
Perfect family home in desirable Cataraqui Woods walking distance to the primary school! This 2 storey, 3 bedroom home has been lovingly cared for over the years and is ready to welcome your family. The main level has wood flooring, a large bay window and a cozy gas fireplace in the living room. The flooring is uniform throughout the main level and goes into the spacious dining room and kitchen. You can look out to your treed, fully fenced backyard and head out to the deck through the sliding doors in the dining room. Upstairs are the three bedrooms and the family bathroom. All bedrooms are very generously sized. The basement is mostly unfinished but does have a three piece bathroom that will fulfill all your needs. You can add valuable family space downstairs at your own pace. Furnace and A/C are 15 years old and regularly serviced. Don't wait- this one won't last. (id:51532)
Tags
| Property Summary |
|---|
| Building |
|---|
| Land |
|---|
| Level | Rooms | Dimensions |
|---|---|---|
| Second level | Primary Bedroom | 4.57 m x 3.66 m |
| Bedroom | 3.56 m x 4.32 m | |
| Bedroom | 3.23 m x 3.45 m | |
| Ground level | Living room | 5.18 m x 3.96 m |
| Kitchen | 3.96 m x 2.84 m | |
| Dining room | 3.66 m x 3.25 m |
| Features | |||||
|---|---|---|---|---|---|
| Level | No Garage | Dryer | |||
| Stove | Washer | Refrigerator | |||
| Central air conditioning | Fireplace(s) | ||||

































