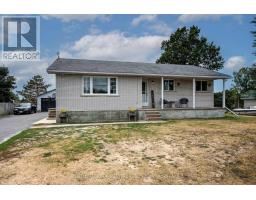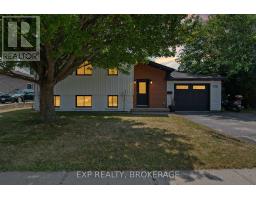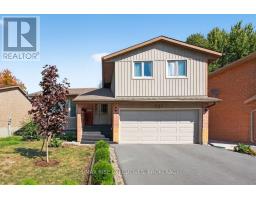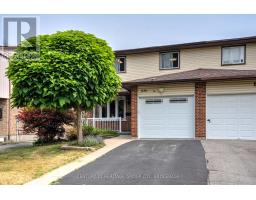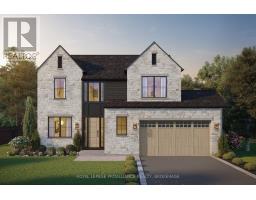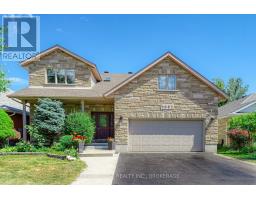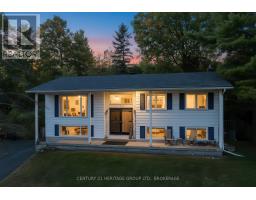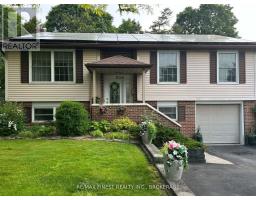846 SANDRINGHAM PLACE, Kingston (North of Taylor-Kidd Blvd), Ontario, CA
Address: 846 SANDRINGHAM PLACE, Kingston (North of Taylor-Kidd Blvd), Ontario
3 Beds2 Baths1100 sqftStatus: Buy Views : 693
Price
$619,900
Summary Report Property
- MKT IDX12394127
- Building TypeHouse
- Property TypeSingle Family
- StatusBuy
- Added1 weeks ago
- Bedrooms3
- Bathrooms2
- Area1100 sq. ft.
- DirectionNo Data
- Added On23 Oct 2025
Property Overview
Welcome to this charming 4-level side split tucked away on a quiet cul-de-sac in beautiful Bayridge! This 3-bedroom, 2-bath home offers a spacious layout with a lovely, updated kitchen featuring modern cabinetry, an upgraded bathroom, and stylish flooring throughout. The fully fenced backyard is perfect for relaxing or entertaining, complete with a large deck and two handy sheds. The attached garage adds convenience, and the home is full of potential and waiting for your personal touch to make it truly yours! (id:51532)
Tags
| Property Summary |
|---|
Property Type
Single Family
Building Type
House
Square Footage
1100 - 1500 sqft
Community Name
39 - North of Taylor-Kidd Blvd
Title
Freehold
Land Size
49.9 x 98.3 FT|under 1/2 acre
Parking Type
Attached Garage,Garage,Inside Entry
| Building |
|---|
Bedrooms
Above Grade
3
Bathrooms
Total
3
Interior Features
Appliances Included
Hot Tub, Garage door opener remote(s)
Basement Type
N/A (Partially finished), Crawl space
Building Features
Features
Carpet Free
Foundation Type
Block
Style
Detached
Split Level Style
Backsplit
Square Footage
1100 - 1500 sqft
Building Amenities
Fireplace(s)
Structures
Deck, Porch
Heating & Cooling
Cooling
Central air conditioning
Heating Type
Forced air
Utilities
Utility Sewer
Sanitary sewer
Water
Municipal water
Exterior Features
Exterior Finish
Brick, Aluminum siding
Parking
Parking Type
Attached Garage,Garage,Inside Entry
Total Parking Spaces
2
| Land |
|---|
Other Property Information
Zoning Description
301-RESIDENTIAL
| Level | Rooms | Dimensions |
|---|---|---|
| Second level | Kitchen | 5.49 m x 3.06 m |
| Dining room | 4.28 m x 3.06 m | |
| Third level | Primary Bedroom | 3.36 m x 3.68 m |
| Bedroom 2 | 3.05 m x 2.76 m | |
| Bedroom 3 | 3.37 m x 2.43 m | |
| Bathroom | 2.45 m x 1.86 m | |
| Lower level | Bathroom | 2.45 m x 1.56 m |
| Recreational, Games room | 5.79 m x 4.27 m | |
| Laundry room | 2.75 m x 1.86 m | |
| Ground level | Living room | 5.48 m x 3.37 m |
| Features | |||||
|---|---|---|---|---|---|
| Carpet Free | Attached Garage | Garage | |||
| Inside Entry | Hot Tub | Garage door opener remote(s) | |||
| Central air conditioning | Fireplace(s) | ||||




















































