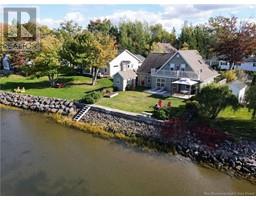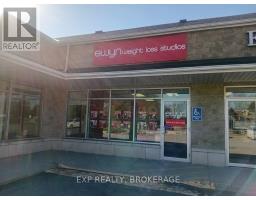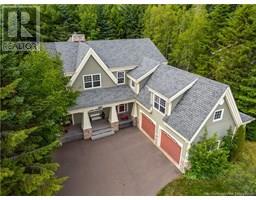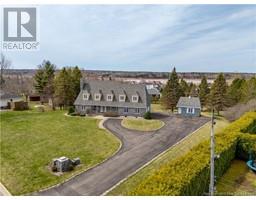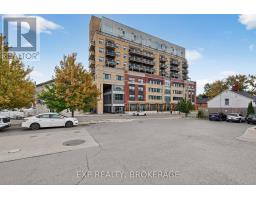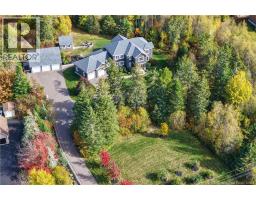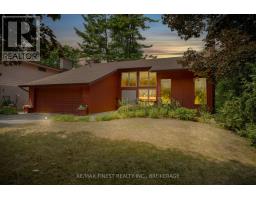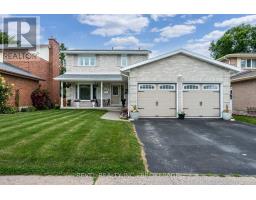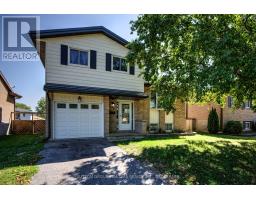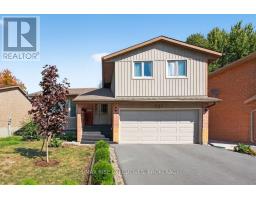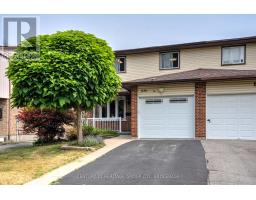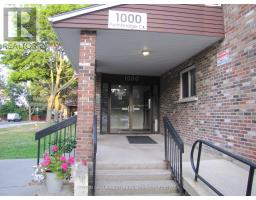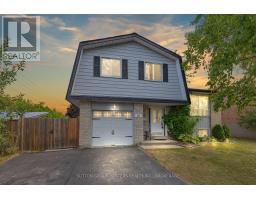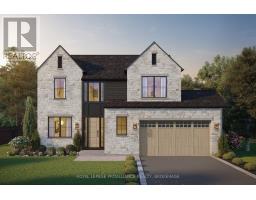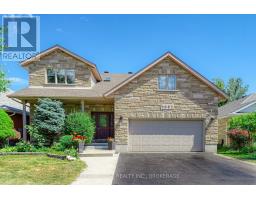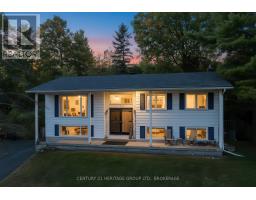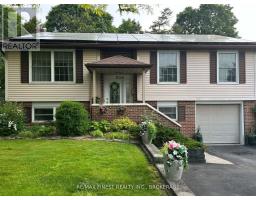926 CRESTHILL STREET, Kingston (North of Taylor-Kidd Blvd), Ontario, CA
Address: 926 CRESTHILL STREET, Kingston (North of Taylor-Kidd Blvd), Ontario
Summary Report Property
- MKT IDX12406571
- Building TypeHouse
- Property TypeSingle Family
- StatusBuy
- Added3 days ago
- Bedrooms4
- Bathrooms3
- Area2000 sq. ft.
- DirectionNo Data
- Added On22 Oct 2025
Property Overview
Welcome to this stunning open-concept bungalow located in one of the area's most sought-after neighbourhoods. This well-maintained home features 3 spacious bedrooms and 2.5 bathrooms, offering versatility and comfort for families or investors alike. The bright main floor boasts a large living room and a sun-filled kitchen, perfect for entertaining. The walk-out lower level is a true bonus... featuring a wet bar, stove outlet, and ample space for a future in-law suite or income-generating unit. Step outside to enjoy a fully fenced yard with a beautifully crafted multi-tiered deck, ideal for relaxing or hosting guests. Don't miss this incredible opportunity to own a home with curb appeal, functionality, and potential all in one package. Schedule your private viewing today. (id:51532)
Tags
| Property Summary |
|---|
| Building |
|---|
| Land |
|---|
| Level | Rooms | Dimensions |
|---|---|---|
| Basement | Family room | 4.45 m x 6.12 m |
| Bedroom | 3.26 m x 4.88 m | |
| Bathroom | 2.64 m x 1.61 m | |
| Recreational, Games room | 4.46 m x 6.93 m | |
| Laundry room | 3.25 m x 3.33 m | |
| Kitchen | 4.07 m x 2.71 m | |
| Main level | Foyer | 2.57 m x 2.85 m |
| Kitchen | 4.86 m x 2.92 m | |
| Dining room | 4.95 m x 2.74 m | |
| Living room | 6.06 m x 6.19 m | |
| Bathroom | 1.77 m x 1.43 m | |
| Primary Bedroom | 4.14 m x 3.3 m | |
| Bedroom 2 | 3.23 m x 3.28 m | |
| Bedroom 3 | 2.5 m x 3.37 m | |
| Bathroom | 2.08 m x 3.31 m |
| Features | |||||
|---|---|---|---|---|---|
| Irregular lot size | Paved yard | In-Law Suite | |||
| Attached Garage | Garage | Dishwasher | |||
| Dryer | Stove | Washer | |||
| Window Coverings | Refrigerator | Apartment in basement | |||
| Walk out | Central air conditioning | ||||




















































